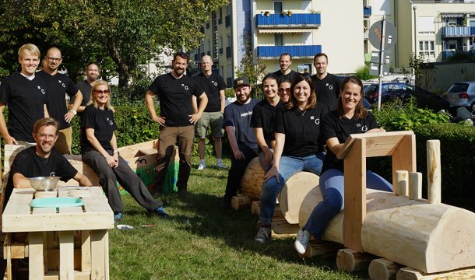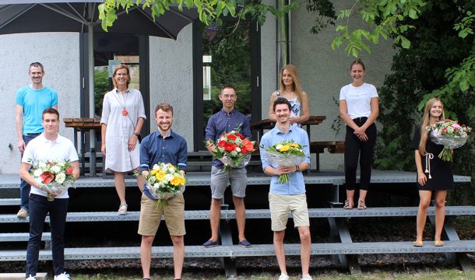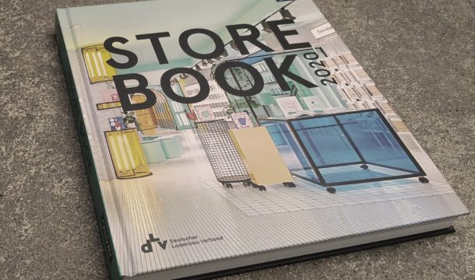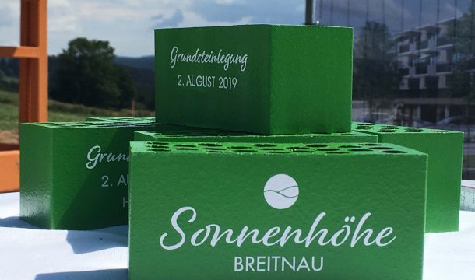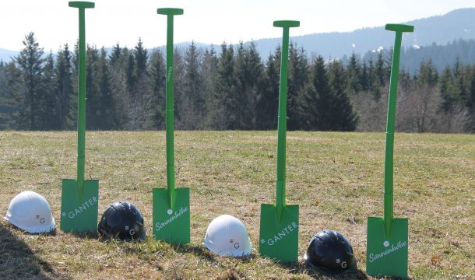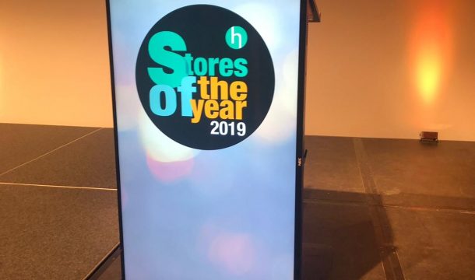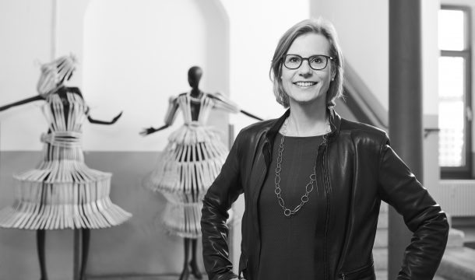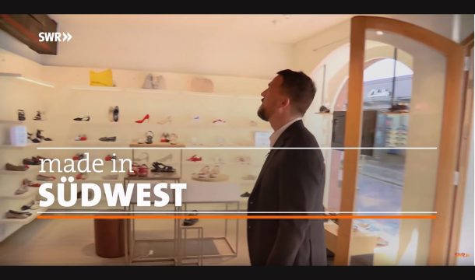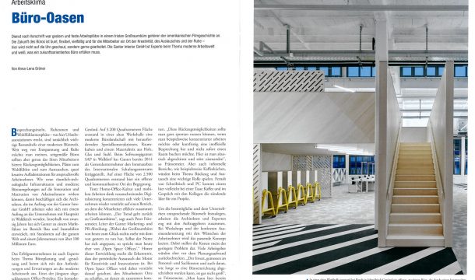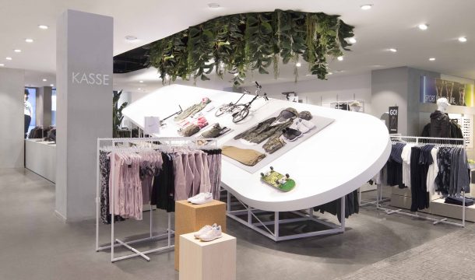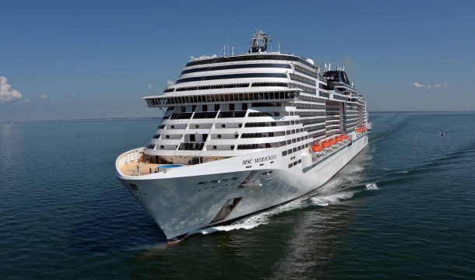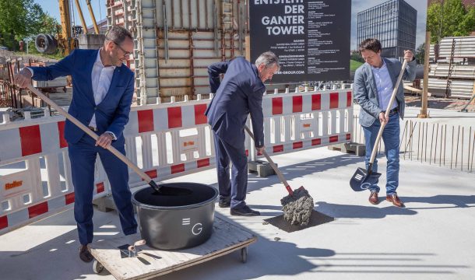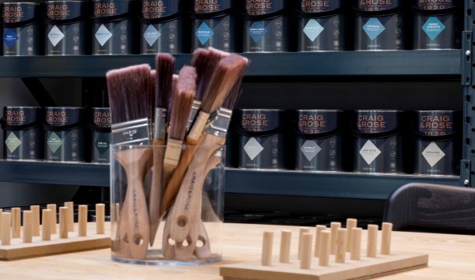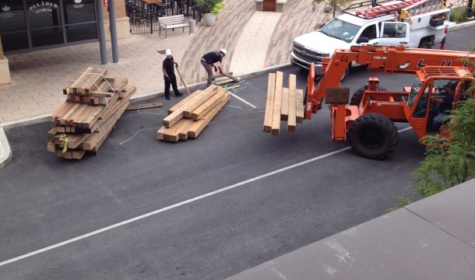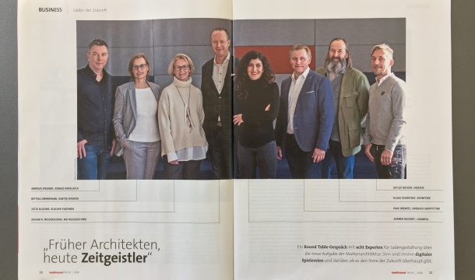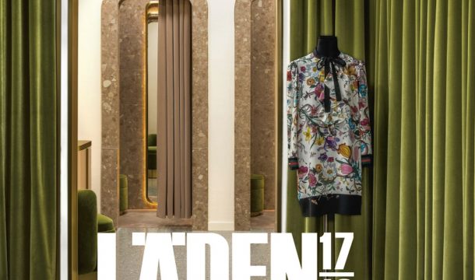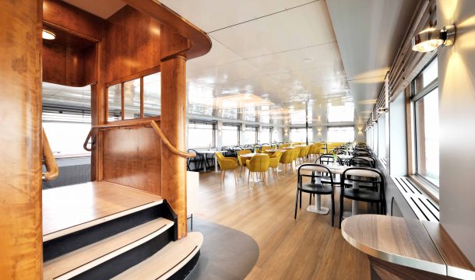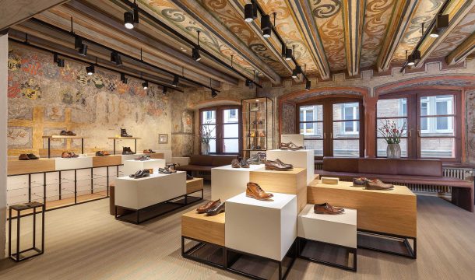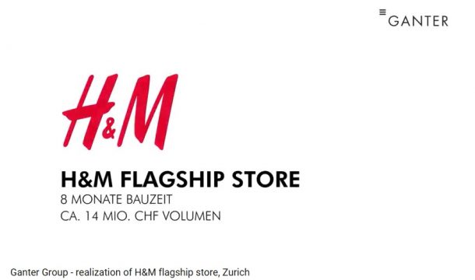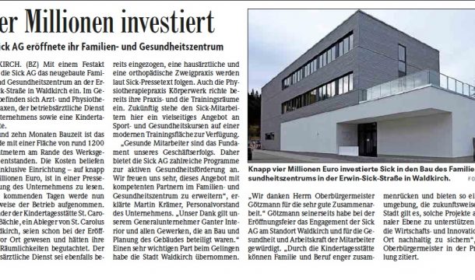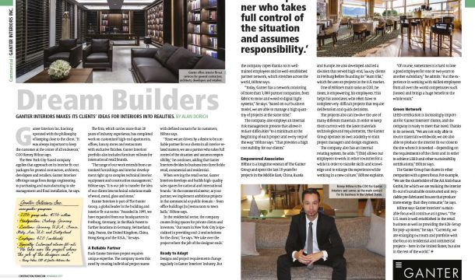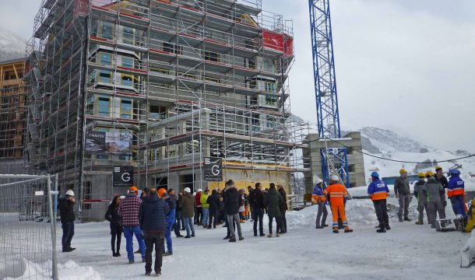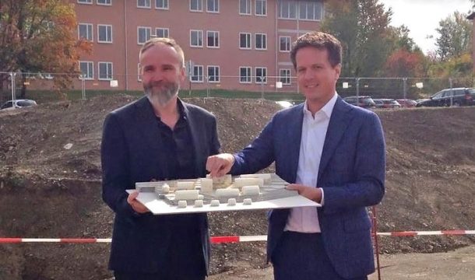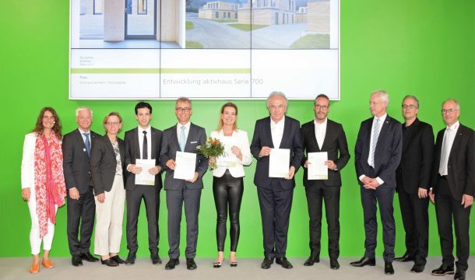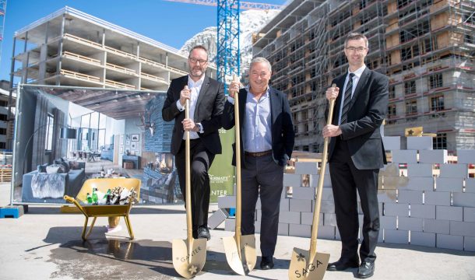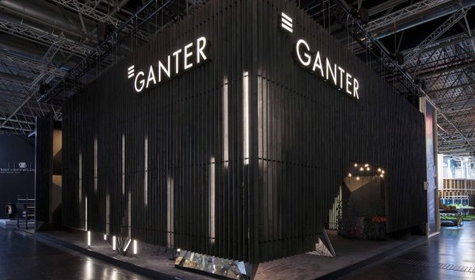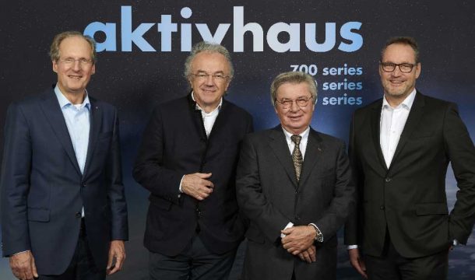you we are #3 – Anniversary magazine of the Ganter Group
Our annual magazine has been published. This year as an anniversary issue – 25 years of Ganter are a reason to look back on what we have been successfully achieved in recent years with a lot of commitment and experience with our customers and a strong network.
Discover a quarter century of Ganter!
Ganter congratulates trainees
Store Book 2020
Many thanks to Netzwerk Ladenbau e.V.
The most important yearbook of the shopfitting industry shows what best practice in international store design means.
Today, shopfitting and interior design must respond to a completely new reality in stationary retail: Where there used to be clear boundaries between product ranges, today integrated shop concepts ensure that the old categories disappear in favour of new, exciting shopping worlds. The book presents the shopfitting projects selected by an expert advisory board in detail and with a view to the innovative character of the concept as well as special details. Creative masterminds, planners and decision-makers in the shopfitting sector provide information about the background to trends. This year, among others with David Bosshart/GDI on the future of stationary trade.
Order now the STORE BOOK 2020 !
Published by: dlv – Netzwerk Ladenbau e.V. – German Shopfitting Association / Cornelia Dörries
LAYING OF THE FOUNDATION STONE FOR THE RESIDENTIAL PROJECT “SONNENHÖHE” IN BREITNAU
In the afternoon, representatives of the Ganter Group from Waldkirch together with the community, the local council, the St. Raphael senior citizens’ centre, neighbours, buyers, tenants and participating construction companies filled a time capsule with the most important documents on the project in bright sunshine and placed it in the foundation stone.
The tuba sounds and the singing of the Breitnauer cabaret artist Martin Wangler, who as Fidelius Waldvogel watched over the laying of the foundation stone, provided the appropriate Black Forest atmosphere.
A residential project of this kind is also new territory in its own home. “And it is the biggest investment we have ever made,” added Ganter. He thanked the community and local council who “have always stood behind us with one voice”. The realization of the senior citizens’ housing project now makes it possible for people in need of care to continue living in Breitnau. In view of this, the mayor of Breitnau, Josef Haberstroh, also speaks to the Badische Zeitung of an “absolute stroke of luck for the community that such a project could be realized”.
Klaus Schweizer, head of the large-scale Breitnauer construction project of Ganter Property Development, admitted that he was initially sceptical when he saw the green meadow for the first time. “But I quickly realized that we were not in a place that was beginning to die out, but a place that was developing. In his speech, Marco Kuhn-Schönbeck, Managing Director of the St. Raphael Senior Citizens’ Centre in Neustadt, stressed that it was not a matter of course for a community of this size to implement such a project. “Nobody wants to be old, above all nobody wants to be frail and nobody wants to go to a nursing home – but one sleeps more quietly when one knows that there are offers like this one. The St. Raphael senior citizens’ centre in the “Sonnenhöhe” is just as much a tenant as the Birkenmeier physiotherapy practice.
Further information on this project and the various residential offers can be found on the Website
C-STAR 2019: VISIT US AT OUR BOOTH AND FIND OUT MORE ABOUT GANTER Shanghai
Dear Ganter friend,
With honor we would like to invite you visit us at Shanghai’s International Trade Fair for Solutions & Trends all about Retail (C-star).
Location: Shanghai New International Expo Centre, Longyang Rd.2345, Pudong District, Shanghai
Date:April.25-27.2019
Our Booth No.: N5B76
We cover the entire value chain in the area of general contracting and project management for the Retail, Commercial and Residential sector. From an empty space to handing over of the keys and beyond – we are here to bring your vision to life!
Register now under www.c-star-expo.com and get your free E-ticket!
GANTER IN THE NEW STORE BOOK 2019
In the new Store Book 2019 we are represented this time with two projects and nominations realized by GANTER:
- Zeiss Vision Center , Freiburg
- Schuhe Lüke, Freiburg
Take a look at the book here:
Many thanks to Netzwerk Ladenbau e.V.!
The most important yearbook for the players in the shopfitting sector presents for 2019: 45 groundbreaking projects for the shop, store and retail scene, current trends in shopfitting and a detailed illustration of THE SHOPPING TRENDS. The yearbook shows what best practice in international store design means. Shopfitting and interior design today have to react to a completely new reality in stationary retailing: Where there used to be clear boundaries between product ranges, today integrated shop concepts ensure that the old categories disappear in favour of new, exciting shopping worlds. The book presents the shop fitting projects selected by an expert advisory board in detail and with a view to the innovative character of the concept as well as special details. Creative thought leaders, planners and decision makers from the shopfitting sector provide information on the background to trends. A detailed address section with the most important shop fitting partners rounds off this must-have for all players in shopfitting.
Order STORE BOOK 2019 here!
Ed.: dlv – Netzwerk Ladenbau e.V. – Deutscher Ladenbau Verband / Cornelia Dörries
GROUNDBREAKING CEREMONY FOR THE “SONNENHÖHE” SENIOR CITIZENS’ RESIDENTIAL PROJECT – CONSTRUCTION WORK CAN NOW BEGIN IN BREITNAU
On Friday, 29 March 2019, representatives of the Ganter Group from Waldkirch, the municipality of Breitnau and the local council as well as the participating project partners met for the ground-breaking ceremony for the senior citizens’ residential project “Sonnenhöhe” in Breitnau. This is the beginning and the excavation work in the Bodenacker construction area can begin.
By October 2020, a residential complex is to be built here – as long as winter doesn’t put a spoke in the wheel – combining the areas of care, senior citizens and tourism.
In view of demographic change, the topic of care and nursing in old age has become a new explosive issue. Particularly in rural areas – including the Black Forest – the supply structure is not yet sufficient: The need for care services for older people and the corresponding services differ considerably. The realisation of the senior citizens’ housing project now makes it possible for people in need of care to continue living in Breitnau. In view of this, the mayor of Breitnau, Josef Haberstroh, also speaks to the Badische Zeitung of an “absolute stroke of luck for the community that such a project could be realised”.
This is also shown by the positive response to the project, which has already attracted many interested parties: 17 apartments have already been reserved at the present time.
In the planning phase, which lasted almost three years, there were also setbacks and criticism. In December, the citizens’ initiative “Zukunft Breitnau” had handed over an open letter including 150 signatures in the town hall, in which open questions and concerns about the construction project were formulated. The community had attached great importance to citizen participation and the Ganter Group had tried to take these concerns seriously and to make the project development as transparent as possible. This approach was not only praised by the project partners.
Once the masonry work has been completed, the construction of the senior citizens’ housing project will proceed in rapid steps. The ceiling and wall elements as well as the balconies will be manufactured in the immediate vicinity of Holzbau Bruno Kaiser and then delivered to Breitnau. The advantage: two trades can be completed in parallel due to the timber construction – so timber elements can already be produced in Bernau during the bricklaying work in Breitnau. The production in Breitnau is weather-independent, so that this form of production is less susceptible to postponements. In addition, only untreated woods and ecological insulating materials from regional manufacturers.
Further information about this project and housing offers can be found here:
“STORE OF THE YEAR 2019” NOMINATION FOR SCHUHE LÜKE
Every year, the Handelsverband Deutschland e.V. (HDE) awards the most interesting and best shops “in order to appreciate their efforts to innovate and creatively design their shops”.
This year, our customer Schuhe Lüke initially qualified for the Store of the Year 2019, which focused on combining tradition and modernity, by converting and redesigning the store concept in spring 2018. At the end of 2018, the store was visited by the members of the jury and nominated as a finalist in the Fashion category by the Handelsverband Deutschland e.V. (HDE) . The store was awarded an outstanding third place at the beginning of the year.
The high-calibre jury judges stores according to their degree of innovation, customer benefit and experience value, among other things. To assess this, the jury takes into account the factors of space and design for the shop and the presentation of the goods.
The biggest challenge in the renovation of the Freiburg shoe store was to skilfully stage both the medieval frescoes and the most modern shoe fashion. As the nomination now confirms, the Lüke family, the building owners, and the Ganter-Interior GmbH have succeeded in breathing modern zeitgeist into the listed building and retaining its historical charm: The former town house in which the shoe shop has been located for generations has historical wall and ceiling frescoes from the 15th century. To ensure that this art historical and cultural treasure continues to be part of the shopping experience at Schuhe Lüke, the most recent renovation was designed to preserve the old and create something new: Today, the painted ceiling beams meet a barrier-free entrance and historical wall frescoes meet modern Led lighting. The jury was impressed by the simplicity and value of the store concept with its clear forms and contrasting furniture colours in black and champagne. In addition to warm-toned ceiling lighting, variable shelving systems ensure an attractive product presentation. A detailed project description can be found here.
We congratulate our customer Schuhe Lüke and wish continued success in the new store!
MULTICHANNEL RETAIL, changing spaces and new themes – retail 2020
An interview with Bettina Zimmermann*, Business Field Manager Retail & Interiors and COO at Ganter.
For a long time, it has been clear that digitalisation would not stop in the world of retail. But how is it already affecting traditional retail, and what kinds of scenarios can we expect to see in the future? Will we soon be looking at ourselves in talking mirrors and be served by robots?
It’s hard to say for the retail business as a whole. Depending on the industry and market segment, digitalisation is having different effects and to different degrees. In the retail trade in general, lots of energy is poured into measuring customer footfall and behaviour, collecting data and evaluating this data to provide new findings. Digital touchpoints – apps for mobile devices, as well as tablets and monitors in store to provide ‘digital shelf extensions’ – also facilitate a stronger interaction with the end consumers. With click and collect, i.e. ordering online and picking up items from a local store, it is possible to attract (new) customers to the shop and potentially generate additional sales, thus blurring the lines between online and offline retail.
Ideally, using the various sales channels simultaneously increases the end consumer’s loyalty to the retail brand. At the same time, this reveals a lot of the end consumer’s data, which provides information about their preferences and behaviours. This helps the retailer and brand to tailor both their service and products to the target group more quickly and precisely – not only on the online platform but also in its traditional retail outlets. Data collection also occurs in the background at self-service checkouts, some of which are already installed in shops and major sports outlets. These days, no one wonders at the customised ads that pop up when they’re online because they used a standard search engine the day before to research a new bike.
Making this customer data useful for traditional retail will be one of the biggest challenges facing us in the future. The digital mirrors that briefly caused such a stir have not, however, become commonplace in the fashion industry – as far as I can tell. The investments seem to be too big compared to the expected added value as a result. In fashion retail in particular, it is widely recognised that one-to-one advice by the in-store staff is what makes the difference compared with online shopping, and that traditional retail needs to make the most of the advantages offered by this advisory service, combined with a range that is tailored precisely to the target group.
In food retail, the concepts go even further. Ordering food for home delivery via an app is something that many retailers now offer, and pilot projects in the USA show where this could lead. Aided by what is known as beacon technology, the Internet of Things (IoT) and sensors integrated in lights, it is now possible, for example, to actually guide the customer around the shop to the products that are on their digital shopping list. This means that the physical path of the customer through the shop is in fact digitally guided – which also provides useful information for analysing customer behaviour. I am sure that there will soon no longer be the kinds of checkout that we are used to. Payment by smartphone will completely replace them.
What trends are currently taking effect in retail besides digitalisation? Are there new sales concepts, perhaps different ones in Germany, Europe or the rest of the world?
Retail in general is on the lookout for the right formats, across all segments, everywhere. Lots of ideas are being tested, such as in Holland, where a new MediaMarkt consumer electronics concept is being tested. While MediaMarkt stores used to be seen as unappealing discount shops offering lots of goods and little interaction, this is set to change in the future. The prototype concept will present the kitchen goods available in a new integrated bistro, for example. There are also comfortable seating arrangements where new games consoles can be properly tested. Another format includes pop-up stores. Here, the store tests whether a product or brand will be successful in a new environment or in a new market before committing to the long-term rental and outfitting of a retail space. We have already created such high-end popups for Manolo Blahnik and Louboutin in the Middle East. The top dogs of retail, such as Engelhorn and L&T, are currently making big investments in integrating event spaces, catering and themed spaces. At L&T, a sports retailer in Osnabrück, the customer cannot only enjoy indoor surfing – they can also simulate altitude training in the store’s very own gym. The aim of these kinds of measures and services is to increase the amount of time the customer spends in store and to increase their purchasing potential. Whether this actually does increase sales remains to be seen. However, what is already certain is the increased importance of staff who are really in a position to be able to offer one-to-one advice to the customer and build up a relationship with them. This is the clear advantage over online retail in terms of added value, which is why many retailers are investing in extensive training and specialised deployment of staff. Both nationally and internationally, the expansion of retail space has slowed compared with five years ago. The number of shopping centres up for development has also drastically reduced and free-standing shops in premium locations are often relocated and downsized in order to minimise overheads. Premium department stores such as the KaDeWe Group in Germany and international department stores appear to be bucking this trend,enabling them to create high-quality options for showcasing their premium and luxury brands within large retail spaces. Harrods and Selfridges in London, Galeries Lafayette, Printemps and Le Bon Marché in Paris, La Rinascente in Rome and de Bijenkorf in the Netherlands, etc. – they all pursue a similar strategy and often benefit from their prestigious historical buildings – architectural highlights that attract even more visitors to what are already tourist hotspots. I’m excited to see which strategy Signa Holding will pursue after the merger of Kaufhof and Karstadt. Maybe they will develop a completely new urban format with sales floors, office space and living areas, all in one and the same building? And while less space is being dedicated to fashion in premium locations – as we have seen – other sectors are starting to dominate our shopping streets. Car showrooms offering new e-mobility and brand shops for paints, such as Craig & Rose, are opening their own shops, while IKEA is starting to develop inner-city stores and even food retail is returning, often accompanied by cookery events and the like. Even the big hitters of online retail have understood that the most important factor these days is multi-channel retail. This is why Amazon has opened its own book shops, and Mr. Spex, which was previously an online optician’s, now has ‘real’ stores, where customers can find all the models that they are familiar with from the website – with the decisive advantage that they can actually hold the glasses themselves and try them on. For us, as shopfitters, the fact that shopping is now done both online and offline makes almost no difference to the technical challenges and implementation of our work.
Even if multi-channel retail doesn’t pose any immediate challenge to us, what developments do you expect to see in terms of shopfitting? Are there any new materials or systems in the pipeline?
Flexibility is a major topic in fashion and sports retail. The fittings and furniture need to be able to be rebuilt or rolled away quickly in order to create space for events. Because shops are increasingly using nearby warehouses in order to get away with reduced inventory in the shop, fewer walls are required with system rails and display options. In the premium and luxury segment, customisation is already king – with each brand already trying to underline its core message through its retail concept. Popular materials remain natural stone in all its variations, brass, stainless steel and velvet for seating. While it is now rarer to see high-gloss finishes, which were en vogue for a long time, natural, solid wood is much more popular. And it’s hard to imagine shops these days without coffee bars, sofas and individually curated merchandising. Shops are increasingly becoming meeting places, event locations and themed areas.
In other business segments, it is clear that customers are becoming increasingly sensitive to the topic of sustainability. Have you also determined the same shift in the world of retail?
Unfortunately, this is hardly true or completely untrue of shopfitting and furniture manufacturing. There’s certainly a bit of greenwashing, but it’s only really taken seriously where the topics of the environment and sustainability are intrinsically associated with the brand, such as with Hess Natur or Alnatura. However, if sustainable behaviours are good for the wallet then everyone starts to get behind them. In this way, most people have switched over to LEDs in order to minimise running costs. In contrast to shopfitting and merchandising, however, the topic of the environment is playing a bigger and bigger role in the brand products themselves. We are particularly aware of this in our product development business unit (see also page 40 et seq), where we receive more and more enquiries about sustainable materials.
Would you like to say a little about your favourite projects of 2018, or about internal developments?
It would be hard to pick just one from all the different retail projects we completed over the past year. Instead, I would like to take this opportunity to emphasise that we don’t just focus on retail space in our Retail & Interiors segment, but we’ve also taken on all kinds of demanding developments in a wide range of sectors. That’s why we take such a broad approach to project and client acquisition and approach a wide range of different international interior architects, designers and building architects. At Ganter itself, we are working more and more closely with the Product Design and Procurement division. I think there’s great potential for Ganter in this collaboration.
*The qualified architect Bettina Zimmermann began her career at Ganter as a freelancer in 2003, assuming responsibility for clients such as Betty Barclay, Breuninger and Porsche Design. In 2005, she took on a permanent position at the company as a project manager. Just one year later, she was appointed as a key account manager. In 2008, Zimmermann began to manage her own unit, taking on responsibility for key clients such as Escada, de Beers, Vertu, Montblanc and other major brands. The 57-yearold has been leading this important business unit very successfully for several years now. Since becoming a managing director in 2014, she has been responsible for the Ganter Group’s Retail & Interiors segment.
you we are #2 – The annual magazine of the Ganter Group
Every year we pause and take the turn of the year as an opportunity to review the past year. In our annual magazine “you we are”, we present a selection of realized projects from the Retail, Commercial and Residential business areas in order to provide a visual review of the past year. On more than 120 pages in this issue, you will also find out which topics moved us in 2018 and which will continue to occupy us. The magazine is rounded off by snapshots and original sounds from our employees, who realize their projects all over the world with passion and lifeblood.
From the content:
- Balancing the old with the new: Transformation at Ganter
- Multichannel retail, changing spaces and new themes – retail 2020
- Closely networked across vast distances – virtual teams at Ganter
- Product development that keeps up with the times
- Complete flexibility thanks to detailed 3D measurements
We wish you entertaining reading and would be happy to send you a free copy if you are interested:
YouWeAre@gg.losabi.han-solo.net
Roofing Ceremony for the new GANTER TOWER in Tauberbischofsheim
A brief update:
Wednesday, October 10, was the perfect day for our roofing ceremony for the GANTER TOWER in Tauberbischofsheim. The building shell is completed, the roofers can start their work now, followed by the interior fit-out.
Every colleague is working passionately and looks forward to the opening of the Tower in Mai 2019.
What has happened so far:
At the end of April 2018, we celebrated the start of construction of this unique building project on the Laurentiusberg Mountain in Tauberbischofsheim: Michael Ganter (CEO Ganter Group), Wolfgang Vockel (mayor of Tauberbischofsheim) and Felix Mathiowetz (CEO Ganter Construction & Interiors GmbH) laid the foundation stone for the new GANTER TOWER: an office building with seven floors, which will be built directly in front of the gates of Tauberbischofsheim over the next few months.
Lying over the beautiful Tauber Valley, the Ganter Tower is designed to symbolise a new era and a continuous development of the 42 hectare site of the former Kurmainz Barracks on the Laurentiusberg Mountain. Wolfgang Vockel speaks of “a visible sign pointing our way to the future”. From 1963 to 2008 the site was both home and workplace for 1,600 German soldiers. Crew quarters, administration centres, canteens, vehicle halls and sports courts left their mark on the heights of the Laurentiusberg, until the barracks were closed in 2008 and the enormous area of the town of Tauberbischofsheim was handed over to civilian use.
A team led by Michael Ganter was intensively involved in developing a proper concept for this new district. One result was the purchase of six buildings by the Ganter Group, two of which have already been extensively renovated and rented out as an office building. In numerous discussions with the city, Ganter also developed a concept whereby new forms of living and working might be implemented. The central idea in this is to integrate both the existing and newly emerging structures into the fantastic cultural landscape of the Tauber valley, with its vineyards, historic buildings and scenery. The idea that came about was of a “Ganter Campus”, with a central square, which connects all the buildings and thus becomes a meeting place for the people working there and for the inhabitants. The formative building on the square in the midst of the campus is the Ganter Tower, which deliberately takes the form of the historic castle towers on the mountains in the Tauber Valley. In this way, the tower symbolises a certain calmness, far-sightedness and openness. It is becoming a new home for the growing Ganter team in Tauberbischofsheim, the other floors are available for rent.
We are very excited about the upcoming developments: If everything goes to plan, which here at Ganter we have good reason to assume will be the case, we can look forward to a house-warming party in 2019!
© Andreas Ehehalt
SWR television feature about GANTER
Ladenbau de luxe – Die Firma Ganter in Waldkirch.
A TV broadcast on SWR’s programme “made in SÜDWEST” about our company:
Further information about SWR’s programme made in SÜDWEST.
A discussion with Netzwerk Südbaden about the future of workspaces
Annette Näher (Head of Human Resources @GANTER) and Peter Fränsemeier (Head of Marketing & PR @GANTER) in a discussion with the magazine “Netzwerk Südbaden” about new forms of (collaborative) work. Read the dialogue on the question of how the future of workspaces might look like, including a description of the modern workplaces at our headquarter in Waldkirch:
Read the article here:
The photos shown in the article show the workspace we realised for Bosch AS (design: Studio Alexander Fehre. Photos: Zooey Braun).
A sporty challenge for GANTER: the new customer experience in one of europe’s largest sport stores
In just seven weeks – from planning stage through to opening – GANTER rebuilt and transformed three out of seven levels of one of the largest sport stores in Europe: Engelhorn Sports. The creative concept from the design agency Atelier 522 which Ganter brought to life was oriented on studies and consultations of customers carried out by Engelhorn.
One of the main goals was the optimisation of the customer experience, which started with the reorganisation of the sales levels. In the ”Style of Sports-Area“ on the ground floor, a wide selection of the newest streetstyles is now presented and on the second and third floor you can now find sections for women and men. In accordance to the requests for more inspiration and individualisation of the customers surveyed, the renovated enviromnent provides extended space for product staging. For a better overview, more daylight can float into the building and many room dividers have been removed.
The renovation by GANTER was a sporty challenge: To meet the tight time schedule of just seven weeks – we had to renovate three floors during active operation with 1,000 m² each – it was nearly a round-the-clock operation for our team on site. While our team at the headquarters transferred the creative concept of the architects into technical construction drawings, chose materials and brainstormed possible solutions, our team on site had to coordinate and organise all installations: Nearly 40 GANTER staff members were involved in the project. We delivered about 230 different pieces of furniture ”just in time“. We carried out over 100 transports in total, 4 each day.
In the realisation process, we also had to deal with some challenges: We discovered pillars that were supposed to be made of concrete to be only plasterboard ,and beams as just panels and displays. In this project, our 3D measurement was very helpful to record the conditions on site exactly to adjust the construction plans accordingly.
Due to the new interior concept the customer is now navigated through the sport house by different materials: The sections “Urban Lifestyle“ and “Soccer” on the ground floor are designed with raw materials and clearly defined grids and lines realised by concrete and metal grid elements. Reduced displays and stylish installations present the goods. A highlight is the soccer field marked by fluorescent tubes. On the first and second floor the bright and smooth staged lady’s fitness and running worlds provide an exciting contrast to the dark colors and edgy design of the masculine shopping world. On the first floor the goods are displayed on large enlightened surfaces – for example on a wall extending at an angle into the space. White ash, cork and light fabrics are sensually contrasting points. On the second floor the ”Men’s World of Sports“ is determined by materials like concrete, maritime pine and rough ropes in shades of grey and black.
The new interior concept facilitates the orientation on all three levels of the shopping and sport worlds and provides a shopping experience far beyond an emotionless purchase of sport equipment fulfilling only its purpose. The new concept of the sport house Engelhorn in Mannheim is an approach to strengthen the offline shopping experience. “We upgrade the static business, to offer our customers a real added value that is not possible to reach online” explains Engelhorn.
You will find further photos on our page References.
The Ganter branch in Saint Nazaire
In the west of France, where the Loire River flows into the Atlantic Ocean, lies the port town of Saint Nazaire. One of the largest local companies is the STX shipyard. With a view to directly and efficiently serving this shipbuilding giant as a client, Ganter has opened a branch in its direct vicinity. At first there were only three, today we have eleven employees who manage projects in the millions for the STX shipyard and its customer, the cruise company MSC. With an initial Major order, in the past year Ganter was able to establish itself in this new market: We received the contract for the construction of the so-called “Kid’s Avenue” and the 450 m² “Solarium Bistro” on the “Harmony of the Seas”, which at the time was the largest cruise ship in the world. For the “Kid’s Avenue”, we developed an area of 1,200 m² on Deck 14, whereby we realised nine different rooms as well as a theatre, a “Science Lab”, an artist’s studio and a workshop, all designed and suitable for children aged from a few months up to twelve years of age.
The STX shipyard and the customer, MSC, were pleased with the result and showed continued trust in our expertise, meaning that we succeeded in winning a spectacular follow-up order for various areas on another ship, the “MSC Meraviglia”. It involved the construction of a promenade and of a Cocktail bar, a chocolate bar, a karaoke bar and finally an English pub. As a general contractor ,we required to implement an area of 1,600 m², whereby the design of the Promenade is of such great value because it is the first area the guests get to see when they board the cruise ship.
While the one group was still dealing with the “MSC Meraviglia”, the other was already engaged with taking on another ship: the “Symphony of the Seas”, for which we have again been commissioned and which will replace the “Harmony of the Seas” as the largest cruise ship in the world. The order volume which we took on as general contractor this time was also accordingly significantly greater. Now that our order books are full in Saint Nazaire, we are looking into the future with confidence. We will also be involved in the development of “Meraviglia” sister ships; STX in France plans to deliver three more cruise ships by the autumn of 2019 alone. And we will also be co-designing the “Celebrity Edge” series, that is to say four more ships by the year 2022.
We look forward to reporting again soon on our work on the ships; here in Saint Nazaire, where we can hear, smell and taste the Atlantic Ocean.
We laid the foundation stone for the new GANTER TOWER in Tauberbischofsheim
At the end of April 2018, we celebrated the start of construction of an unique building project on the Laurentiusberg Mountain in Tauberbischofsheim: Michael Ganter (CEO Ganter Group), Wolfgang Vockel (mayor of Tauberbischofsheim) and Felix Mathiowetz (CEO Ganter Construction & Interiors GmbH) have laid the foundation stone for the new GANTER TOWER: an office building with seven floors, which will be built directly in front of the gates of Tauberbischofsheim over the next few months.
As a new landmark, lying over the beautiful Tauber Valley, the Ganter Tower is designed to symbolise a new era and a continuous development of the 42 hectare site of the former Kurmainz Barracks on the Laurentiusberg Mountain. Wolfgang Vockel speaks of “a visible sign pointing our way to the future”. From 1963 to 2008 the site was both home and workplace for 1,600 German soldiers. Crew quarters, administration centres, canteens, vehicle halls and sports courts left their mark on the heights of the Laurentiusberg, until the barracks were closed in 2008 and the enormous area of the town of Tauberbischofsheim was handed over to civilian use.
A team led by Michael Ganter was intensively involved in developing a proper concept for this new district. One result was the purchase of six buildings by the Ganter Group, two of which have already been extensively renovated and rented out as an office building. In numerous discussions with the city, Ganter also developed a concept whereby new forms of living and working might be implemented. The central idea in this is to integrate both the existing and newly emerging structures into the fantastic cultural landscape of the Tauber valley, with its vineyards, historic buildings and scenery. The idea that came about was of a “Ganter Campus”, with a central square, which connects all the buildings and thus becomes a meeting place for the people working there and for the inhabitants. The formative building on the square in the midst of the campus is the Ganter Tower, which deliberately takes the form of the historic castle towers on the mountains in the Tauber Valley. In this way, the tower symbolises a certain calmness, far-sightedness and openness. It is becoming a new home for the growing Ganter team in Tauberbischofsheim, the other floors are available for rent.
We are very excited about the upcoming developments: The shell and the outer shell of the tower should be up by November 2018, at which point the interior construction can commence. If everything goes to plan, which here at Ganter we have good reason to assume will be the case, we can look forward to a house-warming party in 2019!
From technical concept to realisation: GANTER just completed the Craig & Rose showroom in London
Ganter UK just realised the first Craig & Rose showroom in London. Craig & Rose is one of the UK’s oldest premium paint companies well known for authentic period colours, handpicked from historical archives and faithfully reproduced using the finest raw materials. End of April they opened their first store and workshop space at Chiswick High Rd in London. The store features a wall of colour, where budding decorators and interior designers can see how the colours would look in situ. For expert advice on design projects, the store offers a colour consultancy service and hands-on workshops.
As it was the first standalone store for the brand, the client appointed GANTER to assist from the initial technical concept development stage to the opening: Ganter was involved from the very beginning and helped to select the local architect. Together we carried out the Survey.
The project was a full “turnkey” project: As general contractor, Ganter UK was liable to transform the 2 levels of an old laundry into a proper showroom according to the conceptual design of E 2 architects. In only 6 weeks on site the 150 m² space had been completely stripped out and renovated in close coordination with the client and the architect, both based in Australia. For the duration of the project we had to deal with a large time difference.
Ganter installed all walls and ceilings, laid the new floor and ensured the waterproofing of the basement. Furthermore we carried out the new shopfront and all millwork engineering. We created all technical drawings for the mechanical and electrical systems, which we also supplied and installed. In the process of millwork, we engineered the designers’ drawings to create manufacturing drawings, and produced all fixtures, having found locally available materials to match the required finishes.
We consider it a success of our work that we have been engaged to complete the second Craig & Rose store in Edinburgh.
You will find further photos on our page References.
© photos: Andy Tyler
GANTER realised LEED-certified Founding-Farmers Restaurant in Pennsylvania
GANTER recently realised a new Founding-Farmer-Restaurant in Pennsylvania, located in the lively, new King of Prussia Town Center.
All restaurants across Farmers Restaurant Group are LEED certified, or in the process of pursuing LEED certification, which stands for Leadership in Energy and Environmental Design. This means that they have been counseled by the U.S. Green Building Council on the greenest and most earth-friendly ways to create and construct the restaurants. It is a complicated, labor intensive, and costly process that begins prior to construction and is usually not complete for a full year after construction.
In this challenging process there was a pressing need to work together with an experienced and reliable partner: Our GANTER Team in the USA took over this task and was able to provide the full service from design-engineering of the interior as well as the production of the customized interior fit-out including international shipment and the installation on site.
Founding Farmers King of Prussia provides a wide variety in its interior design: Ganter had to use different materials: reclaimed wood in combination with brass and spray painted wood, veneer, steel, glass and tiles, as well as fabric, leather and hardware and although tailor-made materials. The construction and installation of the ceiling made out of reclaimed wood, truly posed a challenge to us.
In the whole process, our team had to meet special requirements regarding sustainability, sourcing material locally, reduced shipment and using re-usable materials in accordance with the requirements of a LEED-gold certification.
Founding Farmers KOP is a full-service restaurant and bar and offers the First Bake Café and Creamery. The 14.000 square-foot space provides over 300 seats for every occasion: The sweeping second floor offers a great variety of seating landscapes to please any guest. The “cozy nook” is reserved for quiet conversation, the “sun room” suits for a lively meal with friends, the “larder” for the signature Farmers Market brunch buffet, the “barn” for community tables that can hold a crowd and the “bar area” is prepared for any number of cocktails. One of the highlights of Founding Farmers King of Prussia is the private dining room tucked away from the main dining area. The room, called “General’s Parlor”, was designed to provide a truly special experience: The intimate, 25-seat private dining room is perfectly tucked away, yet adjacent to the main dining area: Beyond the custom bar and display wall, you will see a faux bookshelf. With a slight pull you will enter into the private dining room.
With expertise and in line with the requirements of a LEED-gold certification GANTER USA managed to complete a new space of the Farmers Restaurant Group in only 4 months. The restaurant group, which operates several Founding Farmers restaurants in and around the D.C. metropolitan area is owned by 42,000 American family farmers that make up the North Dakota Farmers Union (NDFU). In 2005, the union members began to seek ways to bring their bounty directly to consumers. They have made it their mission to unbundle the industrial food chain and serve scratch-made, source-matters food with ingredients that are responsibly sourced that contributes earnings back to family farmers who invest in the restaurants.
You will find further photos on our page “References“.
Bettina Zimmermann in the current issue of “TextilWirtschaft”
Bettina Zimmermann (COO Retail, Ganter Group) in a round table discussion about how the future of store design might look like. A dialogue between 8 experts for shop design on the question of the new tasks of brand architecture and the fine line between sense and nonsense of digital applications.
The briefing should begin at an early stage. It makes sense not to start with the look of the store but what you want to achieve. (Bettina Zimmermann)
One of the conclusions drawn by the experts is: Today, authenticity and individuality is in particular important. Today our clients know their target group much better than in the past.
Read the full article here.
Published in “Textilwirtschaft” No. 14 in April 2018.
GANTER in the new “TW Läden Book”
We are featured with 4 projects realised by GANTER in the newly published TW Läden Book 17/18:
- Dinnes, Wien
- KaDeWe, Berlin
- Kaiser #missunderground, Freiburg
- Stockmann, Espoo
The illustrated book shows 50 inspiring new openings chosen by the editorial staff and authors of Textilwirtschaft.
Flip through our projects:
Order your copy here
Published by: TextilWirtschaft, Läden 2017/18, Deutscher Fachverlag 2018
Just in time: floating cultural monument completed in art déco style
The MS Schwaben is one of the oldest passenger boats on Lake Constance and the heart of the White Fleet of the Lake Constance Shipping Company (BSB). The ship, built in 1937, has long been considered as one of the most beautiful motor vessel constructions of the 1930s and was put under heritage protection in 2014. Two years later, the BSB decided to revitalise the MS Schwaben. The Stuttgart-based architecture firm IDA Interior Design Allmendinger was awarded the contract to restructure the ship.
GANTER carried out the project as the main contractor. In just six months, Ganter managed to bring the beauty of the floating cultural monument to radiant life again. In order to implement the art déco concept, Ganter completely hollowed out the 530 m2 motor vessel, removed the asbestos and finally rebuilt, converted and renovated the ship, taking into account the interior elements under heritage protection.
All the floors were removed and relaid, and individual walls and roofs were re-installed. In the process, the ship was equipped with up-to-the-minute technology, new electrical installations and sanitary facilities. Vibration decoupling was used in the construction to protect people on board from unpleasant vibrations, noise and disturbance sources. The room acoustics on board were optimised at the same time. The MS Schwaben was also brought up to date in terms of fire protection with new, fire-retardant insulation. When renovating the interior, the wooden components which contributed to the MS Schwaben’s being put under heritage protection in 2014 were retained in their original form: the wooden staircases, sideboards and columns were elaborately restored.
The result of the renovation work is a modern cruise ship which carries visitors off into the 20s and 30s: in the interior, a colour progression was used from the predominantly dark, muted tones on the main deck via the upper deck to the sun deck, where light colour and material contrasts produce transparency and brightness. On the main deck, the blue tones of the gleaming velvet fabrics harmonise with the floral art déco patterns of the wallpaper and dark wall paint; this overall impression contrasts with the upper storeys, where large window areas virtually dissolve the impression of the wall surfaces. The installations and furnishings on the three levels have been retained in popular art déco colours: seating groups, sofas and lounge armchairs custom-made by Ganter are upholstered in petrol and ocean blue or mustard yellow, lending elegance and atmosphere to the furnishings.
The heritage-protected staircases and pear wood wall panellings are now set off to particular advantage by the wall paint in petrol and grey hues. The gentle curves and elegant contours of these original installations are repeated in the design vocabulary of the furnishings and the wall decoration. These curvy and streamlined forms were modern in the 1930s. With their rounded corners and horizontal lines, they evoke nautical design elements and lend a certain airiness to the interior.
Other formative elements are the illuminated ceilings which imitate skylights to light up the interior rooms and were specially designed and manufactured for this motor vessel. A special gimmick are the Quick Scan Codes located on the walls in the entrance area, which take visitors on a journey through time to experience the historical MS Schwaben on their smartphone.
With a project volume of EUR 1.5 million, the revitalisation of the MS Schwaben with an interior in the new art déco design of the 1930s was one of the largest construction projects by the BSB Bodensee Schifffahrt. Christoph Witte, BSB division manager for ship and harbour technology, referred to the “revitalisation” of the MS Schwaben as a “major project”.
The MS Schwaben was back on Lake Constance by 30 March, in time for the start of the season. After initial maiden voyages, it will now be used for regular scheduled voyages during the entire season. Find opportunities to experience this floating cultural monument for yourself here.
GANTER gives Schuhe Lüke, a long-established shoe retailer in Freiburg, a contemporary appearance
In close cooperation with the store owners and staff, GANTER developed a store concept for a specialist shoe retailer, that fulfils a wide range of functional requirements while meeting the highest aesthetic demands. To develop the best possible solution for all those involved, and to function optimally in the daily routine of product presentation and serving customers, GANTER conducted various workshops and had intensive dialogues with the client and their staff members to meet their desires and requirements.
As general contractor, GANTER was responsible for the store planning, including the incorporation of all fixtures and furniture, and in addition we had taken charge of the entire interior outfitting, including painting works and the electrical work. To give the long-established local store in the heart of Freiburg’s old town a new appearance, both floor areas and the stairwell – more than 270 sqm – were redesigned and renovated. In less than 8 months, new floors were laid on both levels of the shoe store: A special woven vinyl floor, which combines the appearance of a soft carpet with the highest quality standards. The natural color harmonizes with the oak wood of the new steps of the staircase that leads to the first floor .
Single walls and ceilings were renovated or newly constructed. In this context, we had to focus in particular on the wall surfaces and wooden ceilings which are protected as historic monuments. The building is situated in the part of the old town which wasn’t destroyed in World War II. It’s history goes back to the 13th century, but the major part of this building originates from the 15th and 16th century. The former “Haus zu den drei güldenen Schwänen“ has a historical polychrome timber ceiling on the ground floor and first floor, as well as splendid frescoes on the walls of the first floor. They were exposed during renovation works a few years ago. The historical wall segments display the arms of important aristocratic dynasties from Freiburg and the surrounding area and refer to its former function of a knight’s hall.
The timber ceiling and the wall frescoes are illuminated by a perfectly adjusted lighting concept. The restrained and timeless design of the system fits harmoniously into the historical surrounding and creates a feeling of light and space in the rooms of the old town house.
The result is convincing, by the interaction of contemporary elements which match perfectly with the old structure of the historical building. The clear contrast between the original and new materials is also reflected in the interior concept: the modern store concept, including built-in wardrobes and light and moveable mid-space furnishings – made from wood and steel – can be seen as visual counterparts to the historical listed wooden ceilings and the original wall segments. The wooden surfaces of the modern oak furniture contrast with white lacquered tops and the well-tuned off-white champagne or black coated metal surfaces of the mobile presentation elements.
The contemporary appearance preserves the identity of the house and its history and now mirrors the concept of Shuhe Lüke to combine timeless classics with newcomer brands.
GANTER in the newly published DLV Store Book
We have been awarded with 6 projects realised by GANTER in the newly published DLV Store Book:
- Balenciaga, Paris.
- Kaiser #missunderground.
- Julys Flower, Shanghai.
- Dinnes, Wien.
- Oberpollinger „the Storey“.
- Oberpollinger „Living Department“.
We would like to express our thanks to Deutschen Ladenbau Verband!
Order your copy here
Hrsg.: dlv – Netzwerk Ladenbau e.V. – Deutscher Ladenbau Verband / Cornelia Dörries
GANTER SUISSE realised new Flagship-Store for H&M on Zurich‘s world-renowned shopping boulevard
In the heart of Zurich, on the famous Bahnhofstrasse, GANTER SUISSE just realised a new H&M Flagship Store. In only 8 months construction time GANTER rebuilt and furnished 5 storeys and 3.730 square metres of presentation and sales area. The design and concept goes back to the swedish fashion brand.
For GANTER SUISSE the project included not only the budgeting and assessment of risk but also the detailed engineering, the project and construction management, the quality management and last but not least the time scheduling.
The time lapse movie shows: there was a lot to be done, to give the building situated in Zurich’s Bahnhofstrasse a new appearance: The building was demounted and statical reconstructed, the structure was modernized, earthquake protection measures were introduced and all technical facilities were newly installed. To conclude the store GANTER installed the lifts and escalators and finally fitted the furniture.
Just in time for the official opening, in November 2017, there was no more dust visible! All reflecting surfaces were high-gloss polished and reflecting the light of hundreds of well placed LEDs to put on stage „fashion for all“ on 5 storeys.
The new concept store combines the H&M Fashion and H&M Home Store and will also offer an event space for cultural programs.
More photos in our gallery.
Beside Zurich GANTER SUISSE has realised H&M Stores in Trient, Luzern und Rapperswil.
“We would like to express our thanks to our general-contractor Ganter Interior”
For SICK AG, one of the world’s leading producers of sensors and sensor solutions for industrial applications we just realized a Family and Healthcare-Centre. The new building, based on SICK AG’s headquarters in Waldkirch (Germany), was designed by Fuchs Maucher Architects and contains a medical and a physiotherapy practice and a day-care-centre. Ganter realised the project with a volume of more than four million euros and about 1.200 square metres as a general contractor in only 10 months actual construction time.
We would like to express our thanks to the SICK AG and fuchs.maucher.architekten.bda for commissioning us and Dr. Martin Krämer (Member oft he Executive Board at Sick AG) for the positive feedback in the german newspaper Badische Zeitung:
http://www.badische-zeitung.de/waldkirch/vier-millionen-investiert–150384888.html
Ronny Höhne in an interview with ‘Construction Today’
Interview with Ronny Höhne, Head of Ganter Interiors in New York in “Construction Today”, the biggest construction magazine of the United States. Read the full interview here and find out what Ganter can do for you in the US:: lesen
Roofing Ceremony for House Alpenrose
After just seven months, the construction of Haus Alpenrose is pretty much progressed. Last week the roofing ceremony took place and Michael Ganter (Ganter Group), Victor Marcan-Dumnesnil (Ganter Suisse) and Franz Xaver Simmen (Andermatt Swiss Alps) thanked the participating building companies and invited for lunch. More information about House Alpenrose: www.andermatt-alpenrose.ch
Ganter Group – radio broadcast on SWR
German media station Südwestrundfunk SWR broadcastet a radio feature about our subsidiary in Tauberbischofsheim. If you click on the picture in the article, you will be forwarded to the 3minutes radio feature. Business field manager Jörn Wächtler and CEO Felix Mathiowetz talk about the construction of the new seven floors high Ganter Tower and other exciting projects.
To read and listen to the broadcast, click here: https://www.swr.de/…/did=203975…/nid=1562/18oub5o/index.html
German wood building award ‘Deutscher Holzbaupreis’ for aktivhaus serie 700
Waldkirch, 06. June 2017 – The Ganter Group is an associate of Aktivhaus GmbH, which builds key-turn-ready and sustainable houses in modular construction. The aktivhaus series 700 just won the most important award for construction with wood: The German ‘Holzbaupreis 2017’ in the category components/concept.
The German ‘Holzbaupreis‘ is given every other year since 2003 from Holzbau Deutschland and divers partners. The prize shows what is possible with wood as a construction material. Architects, structural framework planers, builders and companies of the wood branch can participate. The prize is said to be the most important award for buildings made from wood in Germany. It is given in three areas: New building, remodeling of existing buildings and components/concepts.
The jury praised the ‘distinguished concept, thoughtful and minimalistic design and the flexible use’ of the aktivhaus serie 700.
The award ceremony always takes place at the LIGNA, exhibition for forestry and timber industry in Hanover. The leading event for this industry took place from 22nd to 26th May.
Michael Ganter is happy: „the award is another confirmation for us, that the right decisions have been made with the Serie 700. At the same time it is a stimulus for us, to support the project aktivhaus further with our knowhow regarding high-quality and sustainable construction”
Since 2016 the Ganter Group is an associate of AH Aktiv-Haus GmbH, which stands for sustainably modular houses and for the principle of TripleZero®, developed by Werner Sobek: Zero Energy Building, Zero Emission Building, Zero Waste Building.
For the premium serie 900, Ganter is responsible for the complete construction and interior fit out including logistics and sectoral planning. These models not only shine with their sustainable concept, but also with the possibility for highest customization. Each module is built and pre-installed in factory. All technical features are tested intensely before the house is delivered and installed.
A first prototype oft he Serie 900 is just in the building process at Ganter and can be visited in September 2017 in ‚Urban Harbor‘ in Ludwigsburg, Germany.
More Information about AH Aktiv-Haus GmbH, the different series and the TripleZero® concept can be found at: http://ah-aktivhaus.com/
TV Interview with Roman Hagen – Head of Ganter Suisse AG
TV interview with Roman Hagen, head of Ganter Suisse AG, in Suiss TV channel “tele1”. Roman talks about how Ganter started in Switzerland in 2012, the challenges he faced successfully, about the approach for high end projects like apartmenthouse Alpenrose in Andermatt and plans for the future. A special thank to the team of Tele1!
Construction of apartment house Alpenrose begins – Two strong partners set a strong accent in the Swiss Alps
Andermatt, 21 April 2017 – Andermatt Swiss Alps AG and the German construction specialist Ganter Interior GmbH from Waldkirch, Germany have formed a joint venture to build apartment house “Alpenrose” in Andermatt. At the cornerstone ceremony on 21 April 2017, Samih Sawiris and Michael Ganter spoke about the exemplary collaboration for the development of the resort: With a strong partner, new markets can be reached and strong accents set in the resort.
Apartment House Alpenrose is the final puzzle piece in the first construction phase of the resort. Centrally located, with restaurants and shops, it completes the architectural enclosure of the central piazza. The alpine-inspired façade is intricately designed and features a public arcade; the building is integrated harmoniously into the architectural ensemble of the resort. The cornerstone ceremony for House Alpenrose was celebrated April 21 2017. Handover to the owners is scheduled for autumn 2018.
Alpenrose houses 20 apartments ranging in size from 50 m2 to 146 m2. Prices range from CHF 480,000 to 2.1 million. The apartments are optimally laid out and attractively furnished; the interior build-out of the apartments sets a benchmark and meets the highest standards of materials and design. If desired, two adjacent apartments can be connected to form one large unit and be built out accordingly. Nearly every apartment has a full-height glazed corner bay which floods the rooms with light and provides a delightful view of the surroundings. For the interior build-out, buyers may choose from two design lines: “modern rustic” or “modern light”. Both elegantly combine traditional alpine elements with modern chalet style. Of course, the interior design can also be custom tailored to the wishes and requirements of the owners. All apartments feature two bathrooms, one of which is en suite with the bedroom. For added convenience, a LOXONE system is provided for easily controlling the lighting and heating, optionally via smartphone e.g. from the ski piste.
Ganter Suisse AG, general contractor for the project, has long years of experience and competence in the premium real estate sector. The specialists from the Black Forest are handling not only the construction of Alpenrose but the entire interior build-out and furnishing. Michael Ganter, owner of the Ganter Group, comments on the joint venture as follows: “We are fully convinced of the concept of Andermatt Swiss Alps AG, and we are pleased to be able to contribute our experience and execution capabilities in the premium segment on this project.”
Apartment house Alpenrose completes the buildings surrounding the central piazza. This will be the meeting place in the resort, with restaurants, cafes and shops. The piazza, paved in natural stone, will feature a fountain, green areas and trees.
More information and a pricelist for apartments on www.andermatt-alpenrose.ch
That was the EuroShop 2017
EuroShop in Düsseldorf was again a great event. Numerous visitors from all over the world came to see the No. 1 retail trade fair, where 2.500 exhibitors from 56 countries presented their portfolio. With 125 square meters, the booth of the Ganter Group was one of the bigger ones at the show.
We would like to say thank you to all visitors to our booth, that we welcomed with drinks and food. We enjoyed the time with you, the inspiring talks and the exchange of ideas. We look forward to seeing you next time!
Ganter Group becomes partner in AH Aktiv-Haus GmbH
Waldkirch_ Michael Ganter, owner of the global Ganter Group, is a new partner in AH Aktiv-Haus GmbH. The company was established in March 2016 and with its aktivhaus is developing “the first house that has the power to change the world”. As an expert in the retail, commercial and residential real estate sectors, Ganter Group develops high-quality branded and retail properties, modern workplaces, public buildings and luxury residences.
Other partners in AH Aktiv-Haus GmbH include entrepreneur Klaus Fischer, architect and engineer Werner Sobek, and the former mayor of Stuttgart Wolfgang Schuster. Fischer heads the corporate group of the same name and which is known worldwide for anchors and fastening systems. Sobek is the founder of the Werner Sobek corporate group, a highly celebrated architectural firm that focusses on engineering, design and sustainability. Schuster is the current director of the Institute for Sustainable City Development in Stuttgart.
aktivhaus pursues the vision of a sustainable building. It sets itself apart fundamentally from the manner in which buildings have been built to date. The Triple Zero® standard developed by Werner Sobek forms the basis for this vision. A Triple Zero® building consumes on average per year no more energy than it generates from sustainable sources (zero energy building), produces no CO2 emissions or substances damaging to humans or the environment (zero emission building), and can be completely recycled (zero waste building).
The aktivhaus showpiece is the Series 900. All components can be fully recycled at the end of its useful life. This means that if the building is moved or dismantled, it leaves no waste behind. The land can be renatured without any contamination or other residues. The Series 900 models use photovoltaics to generate up to 200% of their daily power needs. The surplus energy can be used for electric cars and e-bikes, passed on in the evening to the highest-bidding grid, or assist energy-deficient buildings in the neighbourhood. There are no limits to private and commercial clients on the styling of the interiors. Thanks to its expertise in the premium segment, Ganter Interior GmbH is an exclusive supplier of these modules.
The aktivhaus Series 700 is an affordable starter model. The models meet all construction standards and can be individually combined from a wide choice of different variants, materials, surfaces and colours. This makes the series a highly sought-after solution for cities, municipalities and project developers. The first large-scale project has already been implemented: Kreisbaugesellschaft Waiblingen recently began operating 38 modules in Winnenden.
Werner Sobek is pleased with the addition to the management team. “Michael Ganter is an ideal partner for us to have on board,” he says. “With his experience in interior design, he perfectly complements our core competencies of design and engineering, our fischerwerke joining and assembly expertise as well as process optimisation and the wealth of knowledge that Wolfgang Schuster brings in regional and international urban and site development.”
Ganter himself is looking forward to the new job role. “In my view, there is no alternative to aktivhaus given the lack of raw building materials caused by the population explosion,” he comments. “The aktivhaus concept will bring lasting change to the construction industry. We are proud to be actively shaping this revolution.”
Ganter Interior wins the ‘Grosser Preis des Mittelstandes’ (Grand Prize for SMEs)
This signifies Ganter Interior’s position among the eight best small and medium-sized enterprises in the region.
Waldkirch_Ganter Interior GmbH, an expert in exclusive interior conversions, from shop furnishings and office buildings to elegant restaurants and hotels, has been awarded the ‘Großer Preis des Mittelstandes’. From a total of 874 renowned businesses, this Waldkirch company and its colleagues in Tauberbischofsheim – together with two prize-winners and five finalists – is hence one of the most exemplary and best small/medium-sized businesses in Baden-Württemberg.
The Großer Preis des Mittelstandes, given by the Oskar-Patzelt Foundation, has been highly sought-after for many years, and is also now considered Germany’s most important and renowned business award. Since 1995, this nationwide prize has been awarded to small and medium-sized companies that not only enjoy financial success but also set themselves apart with dedicated customer service, innovation, the creation and safeguarding of jobs, an exemplary working environment and broad employee development, combined with social and societal commitment.
With its individual, premium interior space concepts, the company from the south-west Black Forest region is the expert in perfectly implementing clever ideas for rooms. The company realises unique interior furnishings and complete interior conversions, managing all aspects including general contractor services and newly designed furnishing elements from prototypes to pieces ready for production – all in accordance with customer designs and in close collaboration with architects, designers and project teams. Ganter Interior GmbH gives a face to brand, trade and company concepts.
It has more than 400 employees and 20 trainees (in 2015) as well as a network of suppliers and specialists. Ganter Interior brings fascinating interior worlds to life across the globe in the retail, commercial and residential sectors. Founded by Michael Ganter and a business partner in 1995, the company has won such renowned clients and brands as Burberry, Louis Vuitton, Montblanc and Tom Ford, as well as an ever-increasing number of builders from the public and private sector.
Collaborations with various university institutions such as Rosenheim University of Applied Sciences or Letterfrack University in Ireland bring additional fresh ideas into the company. With the award of final papers and internships, the interior decorator provides constant and lively exchange between theory and practice. This cooperation often results in Ganter finding talented individuals who then put their expertise to work in service of the company. Young people are trained in various professions such as industrial management, technical product design or architectural draughting. As the company limits the number of candidates to what is needed, the ideal outcome is that all trainees take up permanent employment.
The company also collaborates with the Waldkirch Vocational School Centre, where a Ganter Interior training firm has been set up. The training firm is a virtual company that conveys learning content through ‘Learning by Doing’. The company’s own Ganter Interior Academy offers a wide-ranging selection of training, for example specialist courses such as in dry construction, metal, wood and language, as well as courses in self-management and management training.
It’s not just training that’s close to Ganter Interior’s heart, but also the health of its employees. As a result, back fitness, workplace ergonomics and driving safety training are offered as part of health management. Discounted gym memberships are also available to employees. Nutrition advice, sight and hearing tests as well as talks given by health insurance companies are also part of the health day that takes place every two years.
Under the cycle to work scheme, employees can also lease bikes at discounted rates, and – with respect to mental fitness – the company provides hardware and software for private use free of charge. The positive effect these steps have can be seen for itself – employees are healthier and more motivated, and this is also clear in the sales trend with growth rates of a healthy 2 to 3%.

