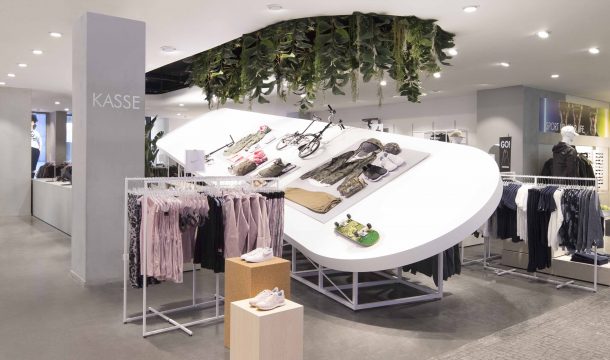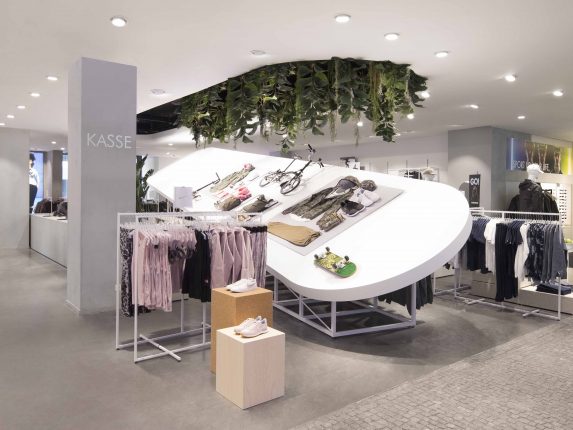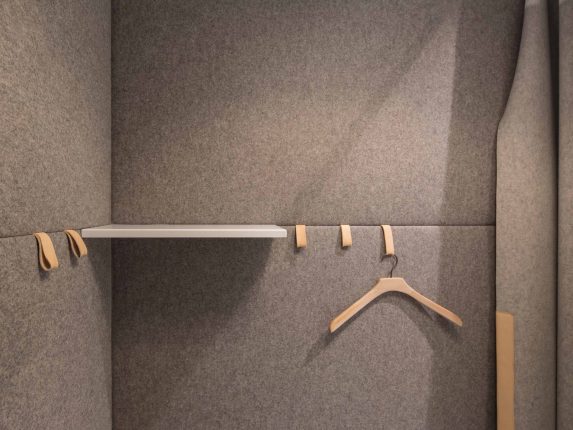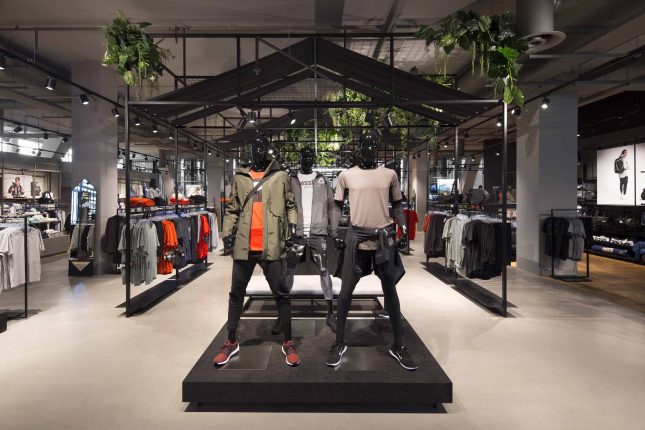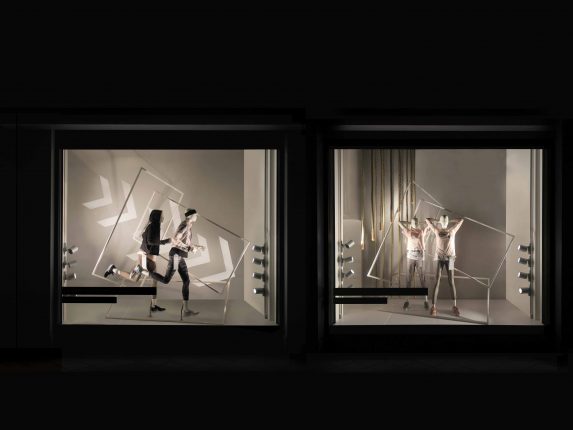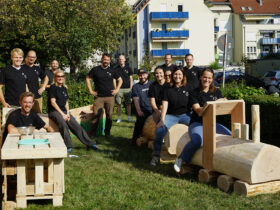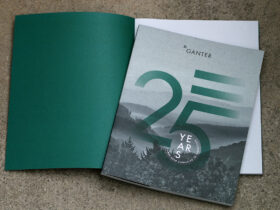In just seven weeks – from planning stage through to opening – GANTER rebuilt and transformed three out of seven levels of one of the largest sport stores in Europe: Engelhorn Sports. The creative concept from the design agency Atelier 522 which Ganter brought to life was oriented on studies and consultations of customers carried out by Engelhorn.
One of the main goals was the optimisation of the customer experience, which started with the reorganisation of the sales levels. In the ”Style of Sports-Area“ on the ground floor, a wide selection of the newest streetstyles is now presented and on the second and third floor you can now find sections for women and men. In accordance to the requests for more inspiration and individualisation of the customers surveyed, the renovated enviromnent provides extended space for product staging. For a better overview, more daylight can float into the building and many room dividers have been removed.
The renovation by GANTER was a sporty challenge: To meet the tight time schedule of just seven weeks – we had to renovate three floors during active operation with 1,000 m² each – it was nearly a round-the-clock operation for our team on site. While our team at the headquarters transferred the creative concept of the architects into technical construction drawings, chose materials and brainstormed possible solutions, our team on site had to coordinate and organise all installations: Nearly 40 GANTER staff members were involved in the project. We delivered about 230 different pieces of furniture ”just in time“. We carried out over 100 transports in total, 4 each day.
In the realisation process, we also had to deal with some challenges: We discovered pillars that were supposed to be made of concrete to be only plasterboard ,and beams as just panels and displays. In this project, our 3D measurement was very helpful to record the conditions on site exactly to adjust the construction plans accordingly.
Due to the new interior concept the customer is now navigated through the sport house by different materials: The sections “Urban Lifestyle“ and “Soccer” on the ground floor are designed with raw materials and clearly defined grids and lines realised by concrete and metal grid elements. Reduced displays and stylish installations present the goods. A highlight is the soccer field marked by fluorescent tubes. On the first and second floor the bright and smooth staged lady’s fitness and running worlds provide an exciting contrast to the dark colors and edgy design of the masculine shopping world. On the first floor the goods are displayed on large enlightened surfaces – for example on a wall extending at an angle into the space. White ash, cork and light fabrics are sensually contrasting points. On the second floor the ”Men’s World of Sports“ is determined by materials like concrete, maritime pine and rough ropes in shades of grey and black.
The new interior concept facilitates the orientation on all three levels of the shopping and sport worlds and provides a shopping experience far beyond an emotionless purchase of sport equipment fulfilling only its purpose. The new concept of the sport house Engelhorn in Mannheim is an approach to strengthen the offline shopping experience. “We upgrade the static business, to offer our customers a real added value that is not possible to reach online” explains Engelhorn.
You will find further photos on our page References.

