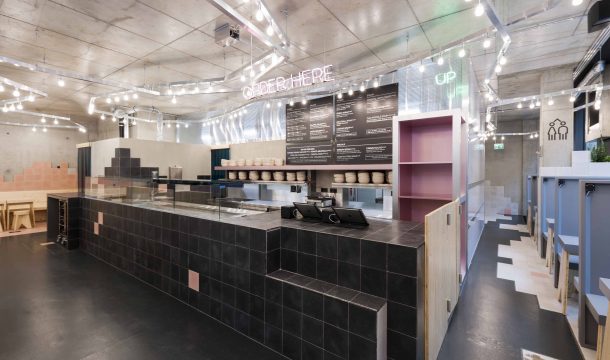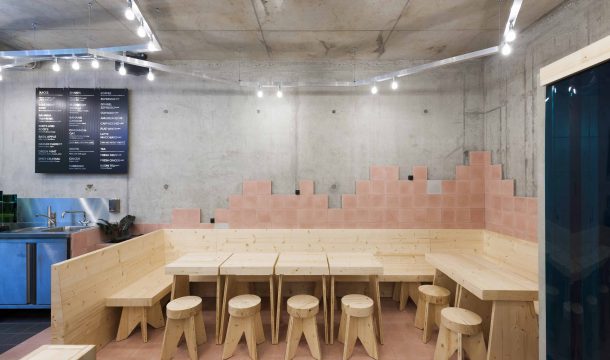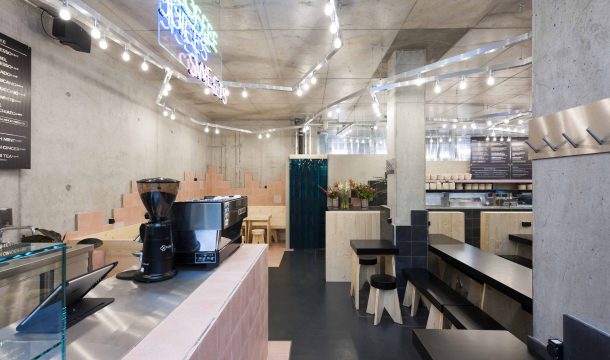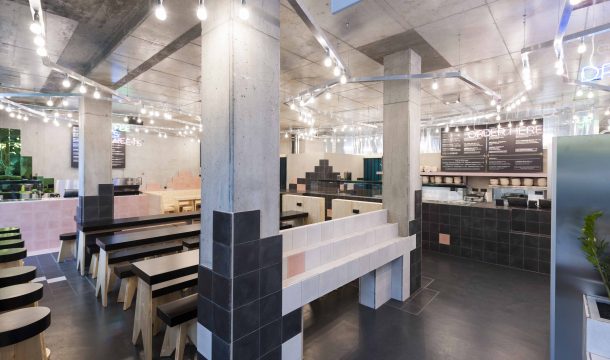Beets & Roots
- Berlin
- Gonzalez Haase AAS
- Thomas Meyer
- 200 m²
- 2017
- 7
Another "offspring" of Beets & Roots GmbH completed
After GANTER already realised a restaurant for the company Beets & Roots in Berlin in 2017, another location has now been opened in Hamburg. The creative concept of the architects and designers of Studio Gonzalez Haase AAS was also realised for the Hamburg restaurant.
The company Beets & Roots was founded 2 years ago by Maximilian Kochen, a businessman and Andreas Tuffentsammer, Germany’s youngest star chef. They share the vision of developing a scalable restaurant concept and developing it into a national brand.
Directly connected to this vision is the corporate design of the restaurants, which was developed by the Berlin studio Gonzalez Haase AAS and offers the perfect setting. The atmosphere of the interiors bears the style of a typical American dinner, yet the Beets & Roots restaurants are unique and contemporary in their use of materials and shapes. In this sense, they correspond to the principle that the interior design of spaces open to the public (such as a restaurant) must mirror the brand identity that corresponds to the client company philosophy. In the same way, the general contractor – in this case GANTER – must also carry out all the specifications of the architects and the client with precision work in order to generate the perfect result.
In order to reach this goal, our project team took on the role of a responsible construction partner and supported this challenging project from the very beginning with professional project management. We already intensively coordinated with the architects during the execution planning phase, in order to be able to solve technical issues in particular as early as possible. In this case, too, we were particularly concerned to demonstrate constructive solutions and alternative materials in order to achieve the best possible result.
GANTER renovated a total of 246m² in just 14 weeks, maintaining our usual high quality. This included the ground floor including the guest room, the basement including the toilets, as well as staff and storage rooms. We were responsible for both the drywall construction and the installation of the characteristic metal and glass separation wall, the painting work, the application of cement screeds in the kitchen and the poured asphalt flooring in the guest room, including the coating. We laid the tiles both on the walls and on the floor (including waterproofing in the kitchen). In addition, we designed and installed the complete interior fittings (counter + loose furniture) and installed the lighting element, which was manufactured as a special construction.
Thanks to the precise realisation, the restaurant in Hamburg now also corresponds to the corporate design: exposed concrete, pastel-coloured tiles, natural wood elements and deliberately irregularly placed neon halos in cold white, warm white and orchid violet complete the composition and, together with the individual plant concept, give the room a pleasant atmosphere.
As honestly and naturally prepared as the chain’s dishes (including bowls, salads and wraps), are also the visible and authentic design materials of the interior space.
As a specialist for exclusive interior design, we have also realised this restaurant entirely in line with the tailor-made corporate design of the Beets & Roots brand.
Further services managed by Ganter included the construction management, coordination of the trade workers for the client (in the rental area), application for and maintenance of a construction site area/delivery zone. Electrics in the complete rental area from the handover point incl. UV, IT, sanitary facilities from the handover point landlord including a handicap-friendly WC, lifting system, hot water preparation and connection of kitchen appliances, air-conditioning including ventilation units for guest rooms.
© Photos: Thomas Meyer/Ostkreuz




