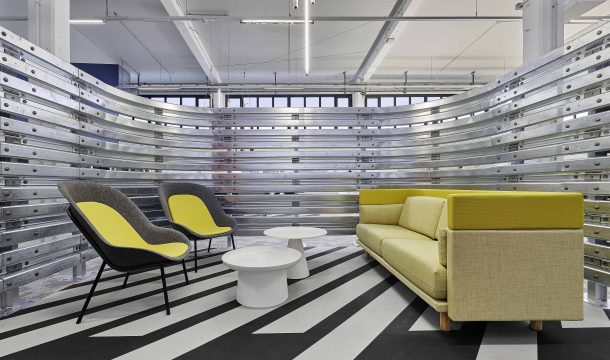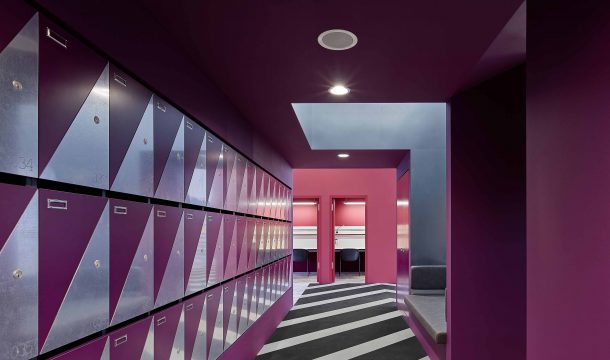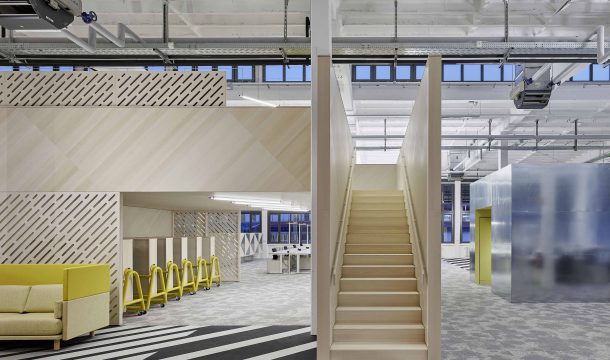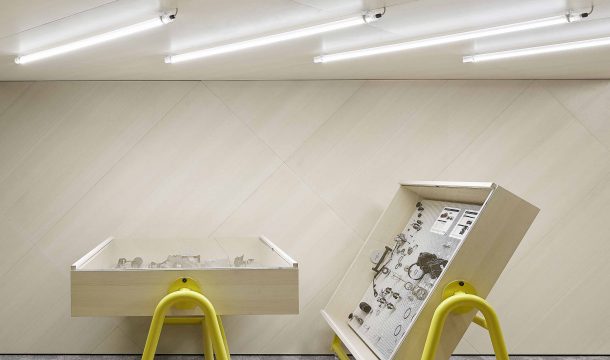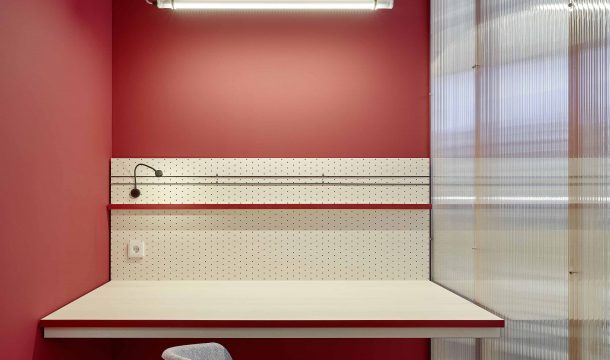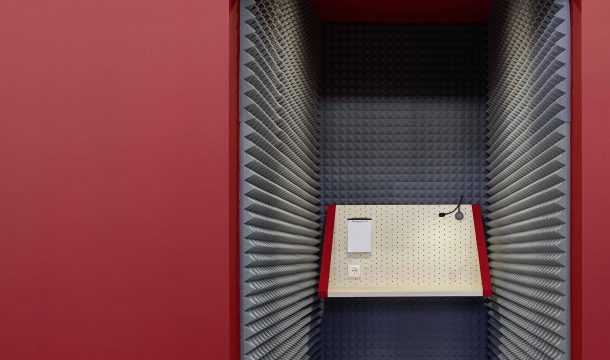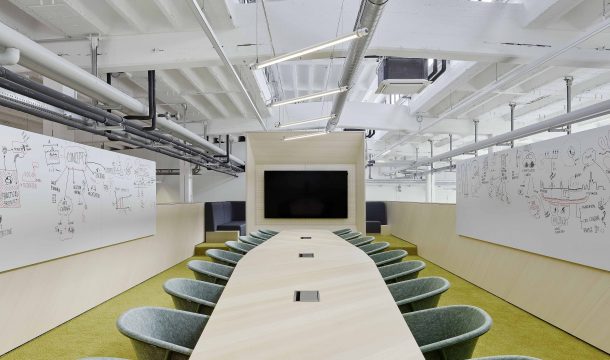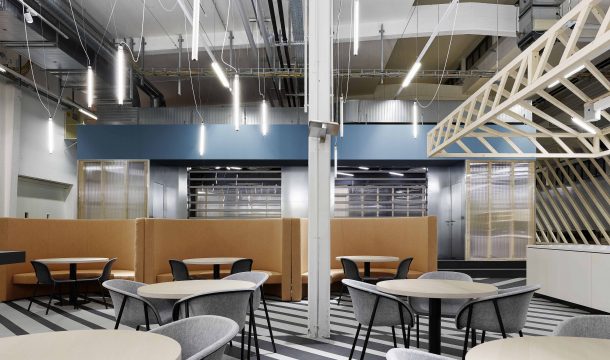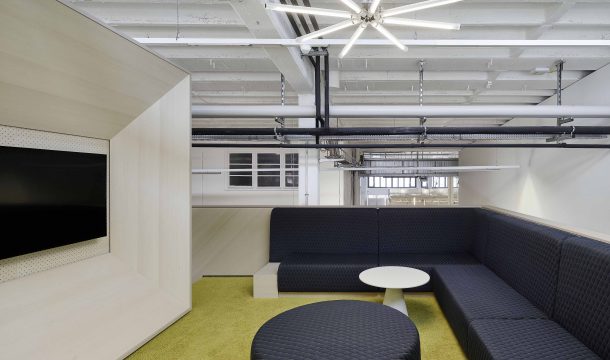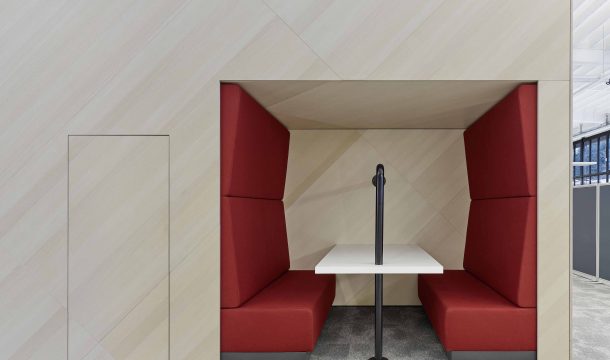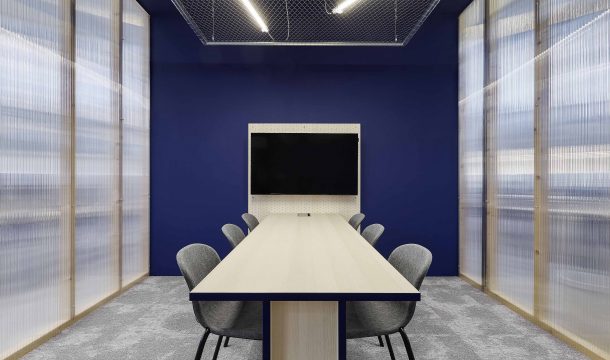Bosch AS
- Schwäbisch Gmünd
- Studio Alexander Fehre
- Zoey Braun
- 3.200 m²
- 2017
- Office development with furniture fittings, special constructions, room cubes and spatial structures including free-standing façade structures, cladding of existing steel structures.
New forms of (collaborative) work
Because Bosch had undertaken to demand new forms of (collaborative) work in Schwäbisch Gmünd, the architects from Studio Alexander Fehre submitted an innovative and ambitious design to have an old factory building developed into a modern office landscape. An elaborately illustrated floor made from carpet tiles and rubber granules with a striped look combines one microcosm with another – niches, in which matters can be discussed and worked and decided upon in many different constellations. With this project, Ganter was therefore able to show where one of our core competencies lies: efficient work at the Interface between vision and feasibility, between innovation and technical know-how. And the installation of the free standing seating niches made of curved guardrails will stay in our team’s memory for some time to come.
One challenge for Ganter was the installation of free-standing cubes, for example, of a glazed wooden frame construction of over 16 metres in length, 7 metres in width and a height of almost 4 metres! Also, the statics of a suspended ceiling sail made of wood had to be exactly calculated and Ganter also had to come up with an idea so that the sliding doors of around 3 by 3 metres would still open and close.

