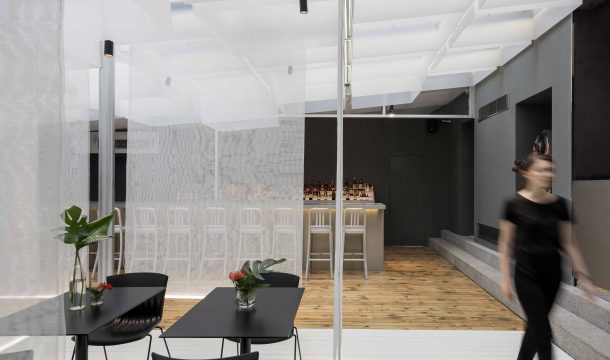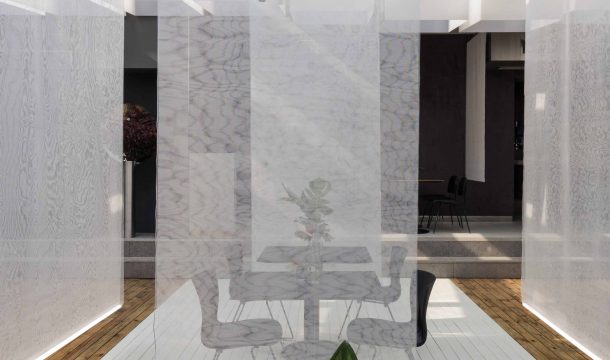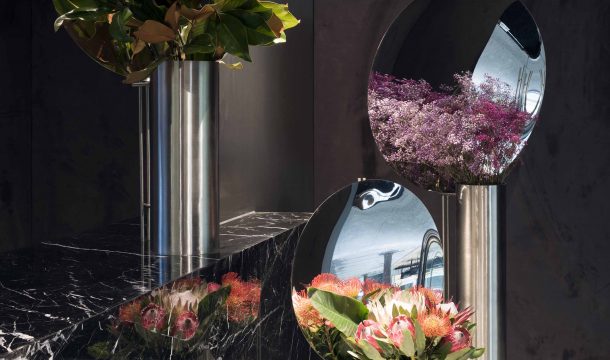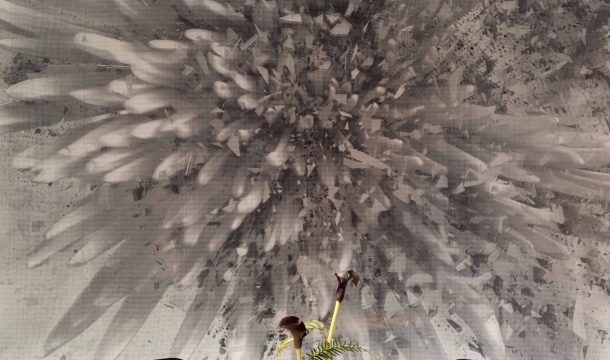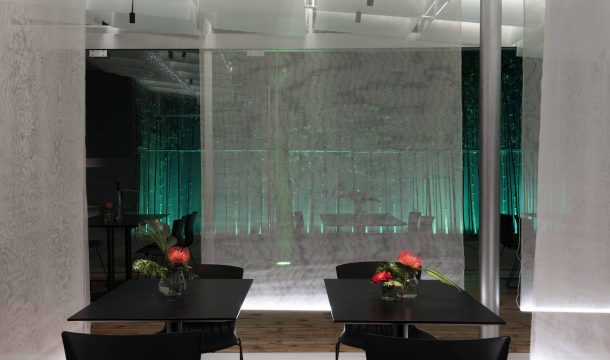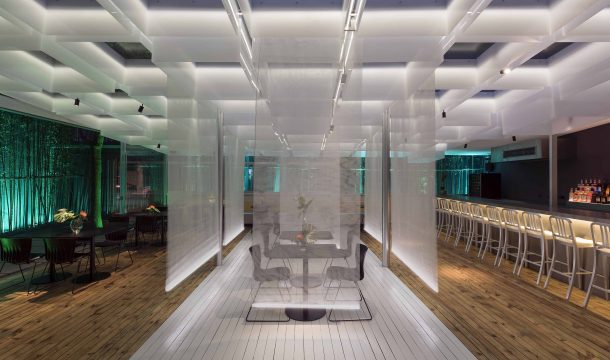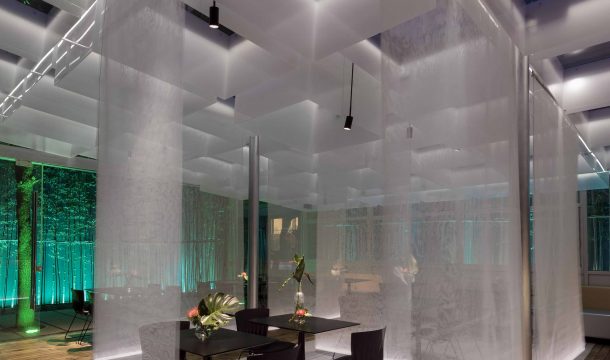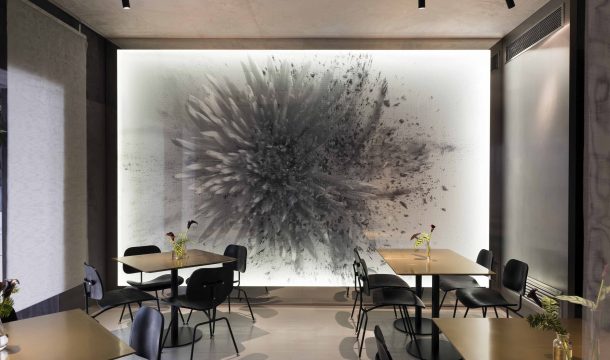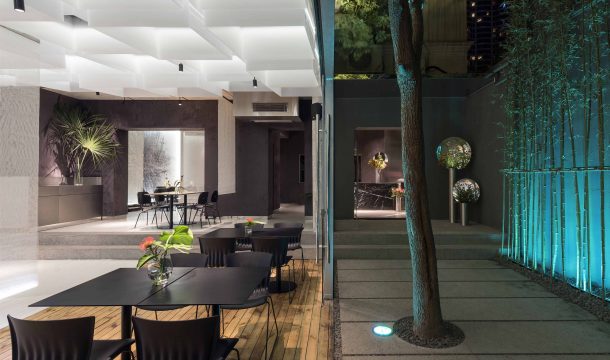F.E.D. Flower Eat Drink
- Shanghai
- Alberto Caiola
- 300
- 2017
A new collaboration with July’s Flowers
After having successfully realized the brand’s flagship store, we did our best to let flourish the second exceptional location of July’s Flowers in Shanghai:
F.E.D. is the kitchen lab of July’s Flowers family and the second collaboration of Alberto Caiola Studio with July’s Flowers. The eatery’s name is an abbreviation of Flowers Eat Drink and hints on the fact that in comparison to the flower shop (July’s Flowers) the culinary team of F.E.D transforms edible flowers into dishes und drinks with a contemporary twist.
To turn this amazing creative design into reality challenged GANTER again. However, as experienced general-contractor we face every new project with real enthusiasm. With comprehensive project-management provided by our local team in Shanghai and our coordinated team on-site, we also completed this project to perfection. In close cooperation with the designer and architects, always cost-effectively and firmly focused on an exceptional standard of quality, we finished this space that now appeal to all the senses. As usual, we did not leave until everything looked neat and clean and until every single led-light was illuminated. We could prove again that we are always ready to let the show begin in time!
To enter this new hotspot in Shanghai, guests have to cross a small front yard on concrete-slabs, lined with bamboo along one side, which guide them directly to the entrance. The minimalistic design creates a tranquil atmosphere that let you immediately forget about the buzzy Shanghainese streets, hidden behind the fine mesh of the bamboo blinded metal wall. At the end of the concrete pathway, a marble counter filled with colorful blooms invites the customers to entrance the exceptional location. They are welcomed by monumental metal vases Alberto Caiola designed for July’s Flowers, setting in scene the protagonists of this place: flowers in all their facets.
Inside the restaurant, diners await three different design-sceneries: an open space next to the garden, a silent hideaway for patrons covered with screens of synthetic meshes and light tubes dropping down from the ceiling, and the bar area with high-top seating along the distinctive metal coated bar counter.
In contrast with this stainless steel partition, the microfiber plush suede finish of the walls resemble the soft texture of petals. While the white painted, wooden floor blends with the milky white acrylic celling and highlights the restaurant’s black and gold-topped furniture.
Various installations characterize the lightning concept: During nighttime, the outside emerges in an ever-changing tapestry of plants and colors of the LED lights, creating a surreal and most well-being surrounding. Inside the restaurant, a specially designed 3D exploded flower illustration on the LED light box creates a sense of wonder and sets in scene again the central floral theme.
To realize Alberto Caiola’s creative concept GANTER provided the following services: General contracting including demolition and entire interior conversion, wall painting, flooring, cabling, metal mesh wall, concrete slabs, Optiwhite glass door, marble counter and other furniture and fixtures.
© Photos: Dirk Weiblen

