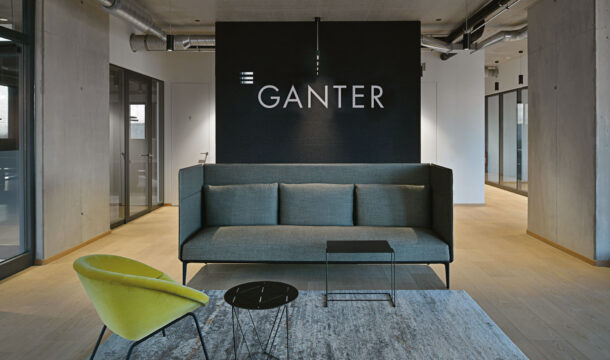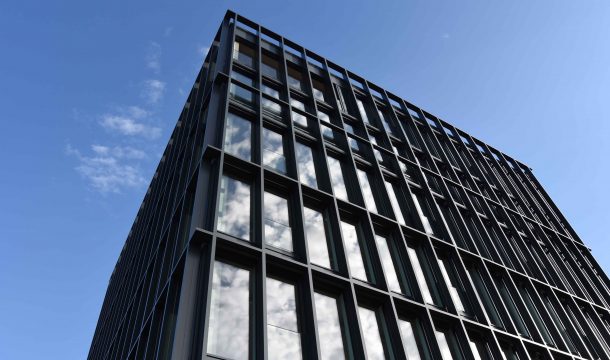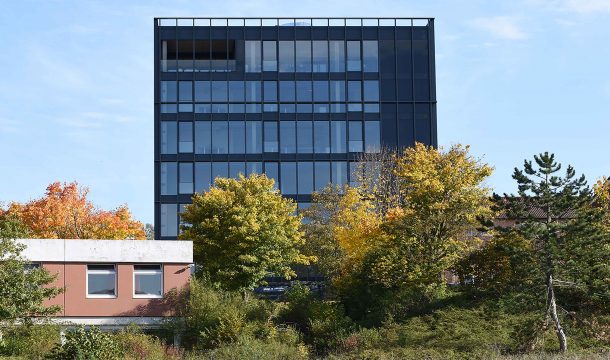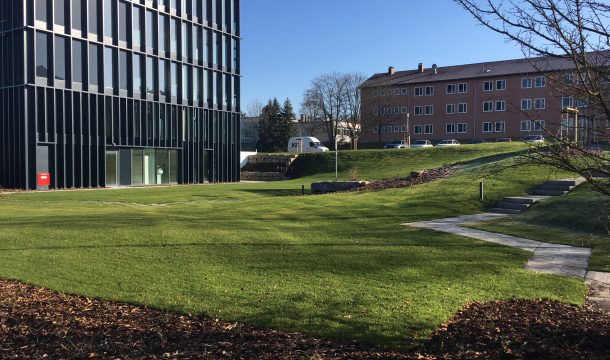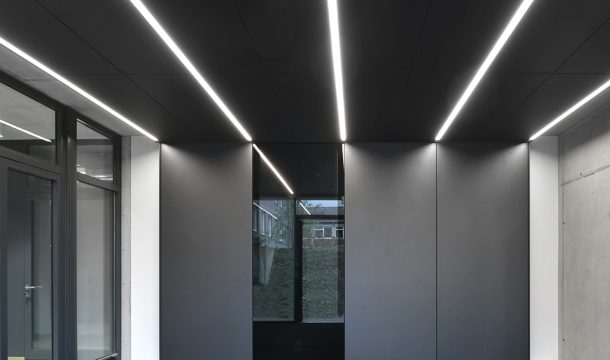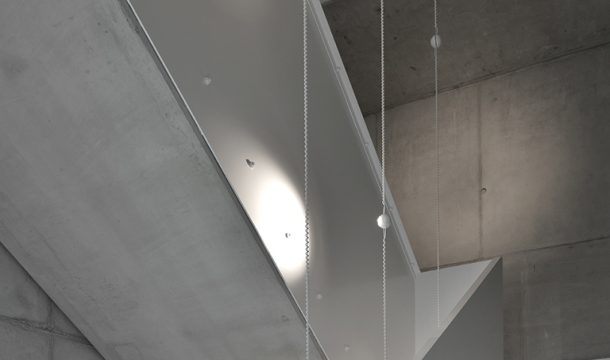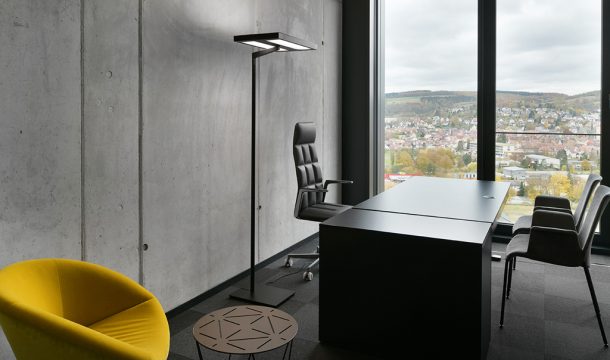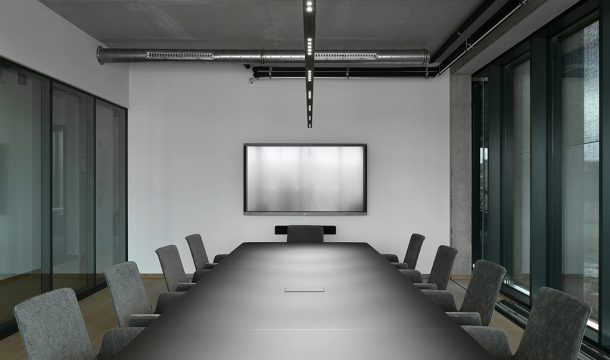Ganter Tower
- Tauberbischofsheim
- Ganter Interior GmbH
- Ganter Interior GmbH
- Ganter, Kreon Belux, Christian Bach
- 11.960 m²
- 2019
- Project development, renovations of existing buildings, new construction of Ganter Tower as general contractor including interior and exterior works.
The new landmark of Tauberbischofsheim
A team from Ganter has been based in the former “Kurmainz Barracks” on the Laurentiusberg in Tauberbischofsheim since 2008. In 2012, after four years as a tenant, Ganter acquired a four-hectare site including a staff building and 5 former crew quarters. Due to the strong growth and as a reference for the company, the “Ganter Tower” project was launched in 2016.
The impressive office tower was built in the middle of the “Ganter Campus” and radiates peace and strength from here. The minimalist glass façade of the think-tank and lighthouse awakens a feeling for openness and transparency and offers a fantastic panoramic view of the Tauber valley. As a forum and podium for exhibitions, presentations and events, a two-storey room will be created in the lower area, directly accessible from the campus.
The Ganter Tower should not only be a statement of Ganter’s competence and claim, but also stand for Ganter’s convictions. In order to conserve resources, consistently prefabricated and pre-assembled standard components are used. In addition, only solid components are used that allow night cooling in the summer months and optimum heat storage in the winter months.
However, Ganter is not only concerned with conserving resources, but also with the working world of the future. Mobile work furniture can be flexibly arranged into individual or group workstations on the high-quality office space of the Ganter Tower, depending on requirements and projects. The spectacular view of nature from the floor-to-ceiling windows creates a unique working atmosphere.
The impressive office tower was built in the middle of the “Ganter Campus” and radiates peace and strength from here. The minimalist glass façade of the think-tank and lighthouse awakens a feeling for openness and transparency and offers a fantastic panoramic view of the Tauber valley. As a forum and podium for exhibitions, presentations and events, a two-storey room will be created in the lower area, directly accessible from the campus.
The Ganter Tower should not only be a statement of Ganter’s competence and claim, but also stand for Ganter’s convictions. In order to conserve resources, consistently prefabricated and pre-assembled standard components are used. In addition, only solid components are used that allow night cooling in the summer months and optimum heat storage in the winter months.
However, Ganter is not only concerned with conserving resources, but also with the working world of the future. Mobile work furniture can be flexibly arranged into individual or group workstations on the high-quality office space of the Ganter Tower, depending on requirements and projects. The spectacular view of nature from the floor-to-ceiling windows creates a unique working atmosphere.
Ganter himself is using a part of the office space that has been created here. The approximately 35 employees who previously worked in Ganter Campus Building No. 4 have already occupied their new workplaces in the tower.
Further office space can still be rented.
Contact:
Ganter Real Estate GmbH
Margit Köbele
koebele@gg.losabi.han-solo.net
phone 07681-4018-3277
Ganter Real Estate GmbH
Margit Köbele
koebele@gg.losabi.han-solo.net
phone 07681-4018-3277

