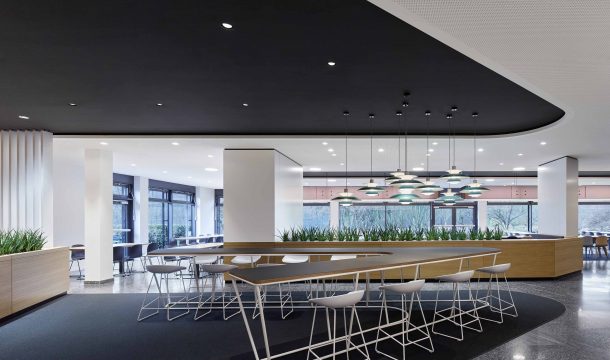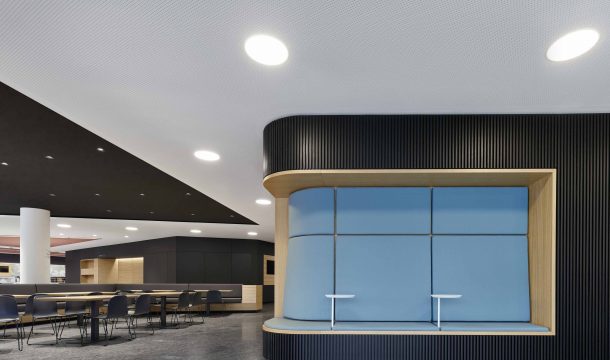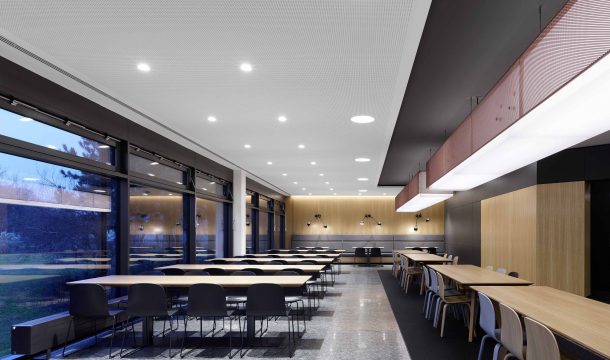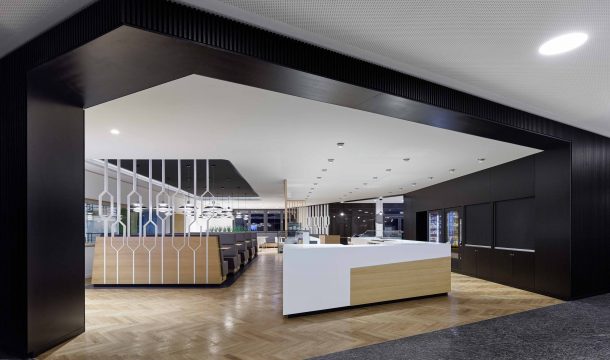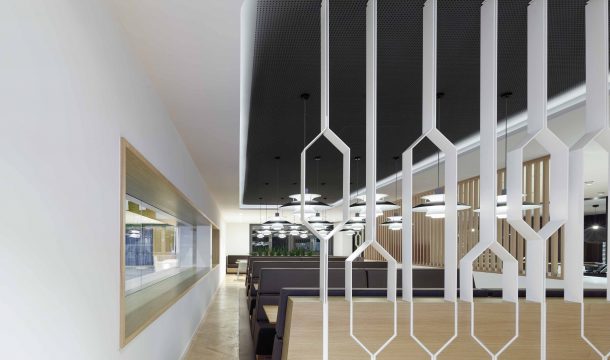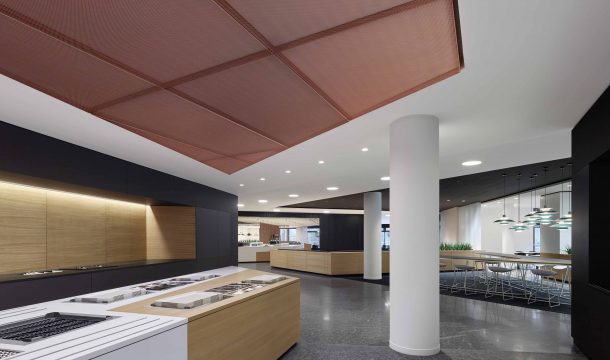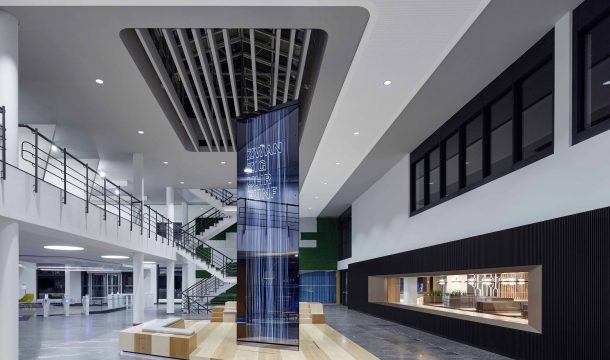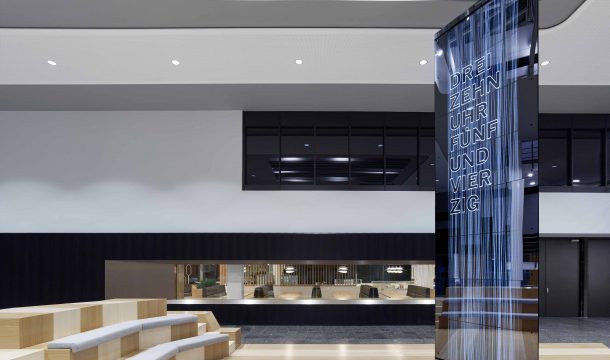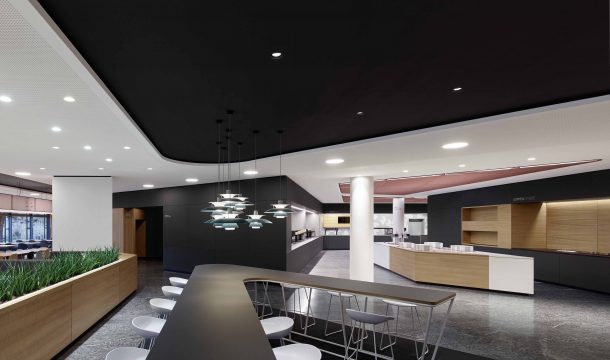SAP
- Walldorf
- Scope Architekten GmbH
- 2500
- 2015
Inviting, open and communicative
Ganter has created an inviting, open and communicative gathering place at the international training centre of the software giant SAP. In cooperation with architects at Scope, Ganter worked as the general contractor for the entire interior conversion. The task was to remodel the reception area, the two-floor lobby, the adjacent training rooms and the administrative area. Additionally, we were to create new communication points for the centre’s visitors as well as exhibition space for temporary exhibitions. The building contains a prominent canopy that extends into the interior and reflects the themes of openness and togetherness in an inviting way. However, it is the communication podium, which is equipped with a media information system designed by Ars Electronica, that is the focal point of the entrance area. In the gallery, wall elements that partition the room and afford a view of the lobby were put into place as means of displaying items on exhibit. The transparent room concept of the training rooms also preserves the course participants’ view and meets the client’s desire for communicative spaces.

